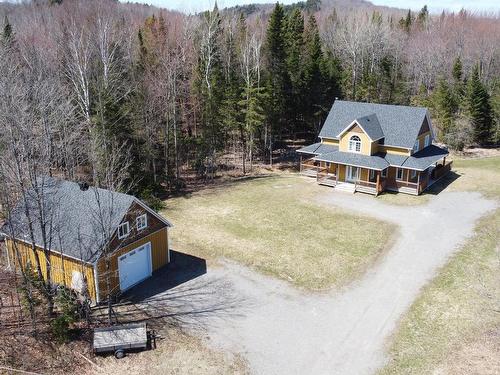Property Information:
Country charm on 5 acres of land! Prestigious property of 2216sf with a large open air main floor and pine ceiling. On the second floor, there are 3 bedrooms, each with their own walk-in closet. Fully finished basement including games room, family room/walk-out section, laundry room and a bathroom. In total: 4 complete bathrooms (2+1+1). And what about the double garage and its storage (31x12 loft). Just a WOW!!!
- Construction 2018
- Main floor: Entrance, living room, kitchen with pantry, backsplash and granite countertop, dining room, office and bathroom.
- 2nd floor: master bedroom with walk-in closet and independent bathroom, 2 other bedrooms with walk-in closets and a bright bathroom worthy of magazines! Cathedral ceilings.
- Basement: Games area, family room with wood stove/walk-out, office/bedroom, 4th bathroom, laundry room, utility/storage room.
- Parking for 12+ vehicles.
- Wraparound terrace on 3 sides of the house.
- Area of 2216sf includes part of the walk-out basement.
- 31x24 garage and its 31x12 loft/storage
- 5 acre land
- Lac de l'Écluse (400m)
Inclusions: Dishwasher, wall-mounted heat pump (2nd floor ceiling), pantry shelves, master bedroom walk-in storage unit, water heater, wood stove, propane tank (x2).
Exclusions : Spa.
Building Features:
-
Style:
Detached
-
Basement:
6 feet and more
-
Distinctive Features:
No rear neighbours
-
Driveway:
Double width or more
-
Fireplace-Stove:
Wood stove
-
Foundation:
Poured concrete
-
Garage:
Detached, Double width or more
-
Kitchen Cabinets:
Wood
-
Lot:
Wooded, Landscaped
-
Parking:
Driveway, Garage
-
Property or unit amenity:
Wall-mounted air conditioning
-
Roofing:
Asphalt shingles
-
Size:
11.11 x 9.92 METRE
-
Topography:
Flat
-
Window Type:
Casement
-
Windows:
PVC
-
Heating System:
Electric baseboard units
-
Heating Energy:
Electricity
-
Water Supply:
Artesian well
-
Sewage System:
Septic tank














































































































