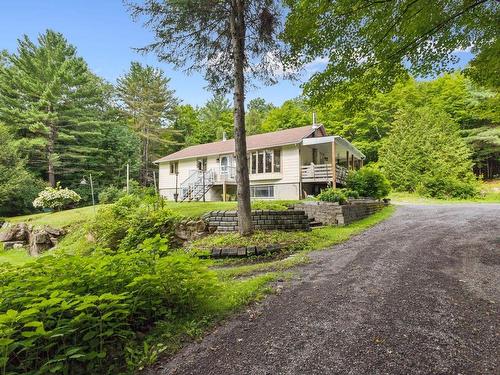Property Information:
Val-des-Monts sector. Let yourself be taken by this large property located on 2 acres of land a few minutes from Lake St-Pierre in Wakefield and its surrounding lakes. More than 1269 sq.ft. of living space will accommodate your family with its 3 bedrooms on the main floor and the possibility of several other bedrooms or a parental suite in the basement. A dream location for outdoor enthusiasts and handy men those who will be amazed by the 30'x 50' garage space or storage for a motorhome/a 10-wheeler... A visit will surprise you at less than 25 minutes from the Alonzo Bridge!
Inclusions: Water heater, 2 wood stoves, 1 shed, 1 maple syrup shed.
Building Features:
-
Style:
Detached
-
Basement:
6 feet and more, Finished basement
-
Bathroom:
Ensuite bathroom
-
Distinctive Features:
No rear neighbours, Cul-de-sac
-
Driveway:
Unpaved
-
Fireplace-Stove:
Wood fireplace
-
Foundation:
Concrete blocks
-
Garage:
Double width or more
-
Kitchen Cabinets:
Wood
-
Lot:
Wooded, Landscaped
-
Parking:
Driveway, Garage
-
Property or unit amenity:
Fire detector, Electric garage door opener
-
Proximity:
Highway, CEGEP, Daycare centre, Golf, Metro, Park, Elementary school, Alpine skiing, High school, Cross-country skiing, Public transportation
-
Roofing:
Asphalt shingles
-
Siding:
Pressed fibre
-
Size:
48.0 x 228.0 Feet
-
Topography:
Sloped, Flat
-
View:
View of the mountain
-
Window Type:
Sliding, Casement
-
Windows:
Wood
-
Heating System:
Electric baseboard units
-
Heating Energy:
Wood, Electricity
-
Water Supply:
Artesian well
-
Sewage System:
Disposal field, Septic tank
Courtesy of: Royal LePage Vallée De L'Outaouais
Data provided by: Centris - 600 Ch Du Golf, Ile -Des -Soeurs, Quebec H3E 1A8
All information displayed is believed to be accurate but is not guaranteed and should be independently verified. No warranties or representations are made of any kind. Copyright© 2021 All Rights Reserved.
Sold without legal warranty of quality, at the buyer's own risk.


































