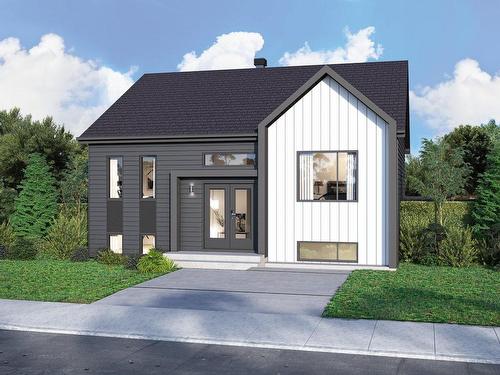Property Information:
Take the opportunity to build your single-storey dream house with contemporary Scandinavian design in Val-des-Monts. This project offers a modern and harmonious layout, bathed in natural light thanks to its large windows. You will benefit from two spacious bedrooms, a full bathroom with a separate shower, a refined kitchen equipped with quartz countertops and smooth 8' ceilings. The flexible basement is perfect for accommodating a growing family or guests. An ideal investment in a quiet and sought-after setting.
We offer you this project to build a single-storey single-family house with a modern Scandinavian design, harmoniously integrated into a rural environment. This elegant model combines contemporary style and functionality, with an interior layout designed to promote a fluid lifestyle and bright space in a peaceful setting.
Building Features:
-
Style:
Detached
-
Basement:
6 feet and more, Unfinished
-
Bathroom:
Separate shower
-
Driveway:
Unpaved
-
Foundation:
Poured concrete
-
Kitchen Cabinets:
PVC
-
Parking:
Driveway
-
Property or unit amenity:
Air exchange system
-
Proximity:
Highway, Park
-
Roofing:
Asphalt shingles
-
Siding:
Aluminum, Vinyl
-
Size:
9.75 x 9.75 METRE
-
Topography:
Flat
-
Windows:
PVC
-
Heating System:
Electric baseboard units
-
Heating Energy:
Electricity
-
Water Supply:
Artesian well
-
Sewage System:
Disposal field, Septic tank



















