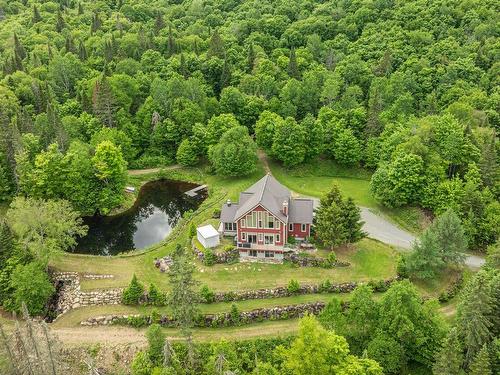Property Information:
Inclusions: Central vacuum cleaner, gas stove, refrigerator, dishwasher, central sound system, video surveillance system, centralized alarm, wall-mounted television in the living room, light fixtures, blinds and curtains, the sugar shack evaporator. Humidifier, lake fountain, slow combustion stove in the sugar shack, gas stove in the basement, heat pump, chimney brush.
Exclusions : The 2 generators, gazebo.
Building Features:
-
Style:
Detached
-
Basement:
Finished basement
-
Bathroom:
Ensuite bathroom
-
Fireplace-Stove:
Fireplace - Other, Wood fireplace, Wood stove
-
Foundation:
Poured concrete
-
Garage:
Attached, Heated, Detached, Double width or more, Single width
-
Kitchen Cabinets:
Wood
-
Lot:
Wooded, Landscaped
-
Parking:
Driveway, Garage
-
Property or unit amenity:
Air exchange system, Central heat pump
-
Proximity:
-
Rented Equipment (monthly):
Propane tank, Alarm system
-
Roofing:
Other
-
Size:
12.22 x 8.55 METRE
-
Topography:
Sloped, Flat
-
View:
View of the mountain, Panoramic
-
Water (access):
Access, Waterfront
-
Heating System:
Forced air
-
Heating Energy:
Electricity
-
Water Supply:
Shallow well
-
Sewage System:
Disposal field, Septic tank


























































