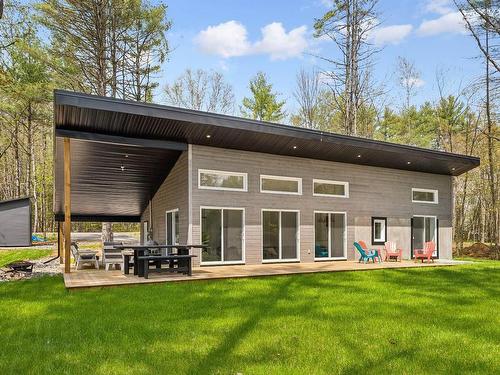
105 Ch. Val-Nature, Val-des-Bois, QC, J0X 3C0
$449,900MLS® # 23166550

House For Sale In Val-des-Bois, Quebec
2
Bedrooms
2
Baths
-
26318.83 Square Feet
Lot Size
Property Information:
Construction 2023 - Superb 2-bedroom cottage located on the shores of Rivière la Lièvre, Val-des-Bois. Open concept, epoxy flooring with radiant heating, 2 full bathrooms, lots of natural light, wall-mounted heat pump, master bedroom with walk-in closet & private bathroom and no basement. Large lot, waterfront, covered patio space, plenty of parking and outdoor storage. A visit is a must!
105 Chemin Val-Nature, Val-des-Bois:
- Bungalow
- Area: Val-des-Bois
- Construction 2023
- Waterfront
- 2 bedrooms
- 2 bathrooms
- Open concept
- High ceilings
- Abundant windows
- Epoxy flooring
- Radiant heating
- Wall-mounted heat pump
- Master bedroom with walk-in closet and bathroom
- No basement
- Covered patio
- Metal roof
- Exterior storage space
- Several parking spaces
- On the banks of Rivière la Lièvre
- Navigable, perfect for water sports
- Close to the village of Val-des-Bois
Building Features:
- Style: Detached
- Animal types:
- Basement: None
- Bathroom: Ensuite bathroom, Separate shower
- Distinctive Features: No rear neighbours, Resort/Cottage
- Driveway: Unpaved
- Foundation: Poured concrete
- Lot: Wooded
- Parking: Driveway
- Property or unit amenity: Air exchange system, Outside storage, Wall-mounted heat pump
- Proximity: Val-Des-Bois Camping, Park
- Roofing: Sheet metal
- Siding: Concrete, Pressed fibre
- Size: 44.0 x 26.0 Feet
- Topography: Flat
- View: View of the water
- Water (access): Waterfront, Navigable
- Window Type: Casement, French door
- Windows: PVC
- Heating System: Radiant
- Heating Energy: Electricity
- Water Supply: Municipality
- Sewage System: Disposal field, Septic tank
Taxes:
- Municipal Tax: $80
- School Tax: $14
- Annual Tax Amount: $94
Property Assessment:
- Lot Assessment: $39,800
- Building Assessment: $1
- Total Assessment: $39,801
Property Features:
- Bedrooms: 2
- Bathrooms: 2
- Built in: 2023
- Floor Space (approx): 1150.0 Square Feet
- Lot Depth: 349.7 Feet
- Lot Frontage: 119.11 Feet
- Lot Size: 26318.83 Square Feet
- Zoning: RESI
- No. of Parking Spaces: 8
Rooms:
- Foyer Ground Level 1.98 m x 1.68 m 6.6 ft x 5.6 ft Flooring: Other - Epoxy
- Kitchen Ground Level 3.07 m x 3.15 m 10.1 ft x 10.4 ft Flooring: Other - Epoxy
- Dining Ground Level 7.19 m x 4.34 m 23.7 ft x 14.3 ft Flooring: Other - Epoxy Note: / Living room
- Bathroom Ground Level 3.15 m x 2.67 m 10.4 ft x 8.9 ft Flooring: Other - Epoxy
- Workshop Ground Level 0.86 m x 1.42 m 2.10 ft x 4.8 ft Flooring: Other - Epoxy
- Bedroom Ground Level 3.20 m x 3.33 m 10.6 ft x 10.11 ft Flooring: Other - Epoxy
- Primary Bedroom Ground Level 4.24 m x 3.00 m 13.11 ft x 9.10 ft Flooring: Other - Epoxy
- Bathroom Ground Level 2.72 m x 1.47 m 8.11 ft x 4.10 ft Flooring: Other - Epoxy
- Walk-in Closet Ground Level 2.67 m x 1.42 m 8.9 ft x 4.8 ft Flooring: Other - Epoxy
Courtesy of: Royal LePage Vallée De L'Outaouais
Data provided by: Centris - 600 Ch Du Golf, Ile -Des -Soeurs, Quebec H3E 1A8
All information displayed is believed to be accurate but is not guaranteed and should be independently verified. No warranties or representations are made of any kind. Copyright© 2021 All Rights Reserved.
Additional Photos



















