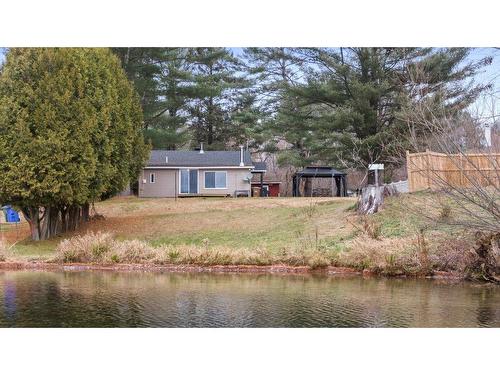
104 Ch. O.-Prévost, Val-des-Bois, QC, J0X 3C0
$249,900MLS® # 18481784

Real Estate Broker
Royal LePage Vallée De L'Outaouais
, Real Estate Agency*
Residential Real Estate Broker
Royal LePage Vallée De L'Outaouais
, Real Estate Agency*
Additional Photos



























