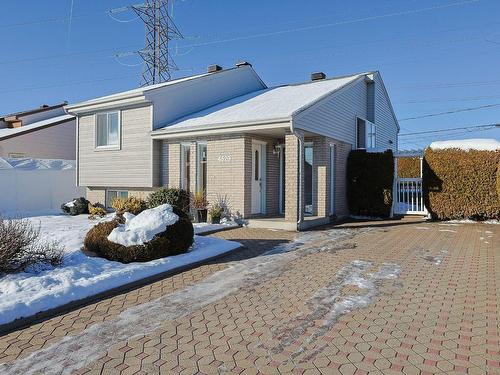Property Information:
Impeccably maintained property by its sole owner since construction. Exceptionally clean and well-kept home offering optimal comfort. Located in a sought-after Terrebonne neighborhood, just minutes' walk from the Terrebonne terminus, parks, and schools. A rare opportunity in an ideal location for families or professionals.
Discover a unique property lovingly maintained by its sole owner since construction. This home stands out for its impeccable condition and high-quality construction. With outstanding cleanliness and meticulous upkeep, it is ready to welcome its next occupants.
Key Features:
Single Owner: A home lovingly cared for by its original owner since construction.
Exceptional Condition: Rigorous maintenance ensures immediate comfort.
Functional Spaces: Two bedrooms with the possibility of adding a third in the basement.
Comfort and Efficiency: Heating provided by electric baseboards for uniform warmth.
Convenience: Two full bathrooms designed to meet everyday needs.
Please Note:
The central air conditioning system ("Mr. Slim") is not functional due to the gas required no longer being compliant with current regulations. A new system will be required for air conditioning.
Outdoor Highlights:
Private Backyard surrounded by a cedar hedge, offering peace and privacy.
Paved Driveway for added durability and curb appeal.
Prime Location:
Just a few minutes' walk from the Terrebonne terminus, making daily commutes effortless.
Close to parks, schools, and amenities, perfect for families.
Easy access to major highways and Autoroute 25, simplifying travel to Montreal and surrounding areas.
Why Choose This Home?
Located in one of Terrebonne's most sought-after neighborhoods, this property offers a rare opportunity on the market. It combines a prime location, comfort, and potential, meeting the needs of families and professionals seeking a practical and inviting living environment.
Schedule your visit today to discover everything this exceptional home has to offer!
Inclusions: KitchenAid dishwasher, blinds, and window treatments
Exclusions : Furniture and personal belongings of the owner.
Building Features:
-
Style:
Detached
-
Basement:
6 feet and more, Finished basement
-
Bathroom:
Ensuite powder room, Separate shower
-
Distinctive Features:
electrical lines behind
-
Driveway:
Paving stone
-
Foundation:
Poured concrete
-
Kitchen Cabinets:
Wood
-
Lot:
Fenced, Bordered by hedges
-
Parking:
Driveway
-
Property or unit amenity:
Central air conditioning, Fire detector, Outside storage, Alarm system, Central heat pump
-
Proximity:
Highway, Daycare centre, Park, Elementary school, High school, Public transportation
-
Renovations:
Roof covering
-
Rented Equipment (monthly):
Water heater
-
Roofing:
Asphalt shingles
-
Siding:
Aluminum, Brick, Pressed fibre
-
Size:
30.0 x 28.0 Feet
-
Topography:
Flat
-
Window Type:
Sliding
-
Windows:
Aluminum
-
Heating System:
Electric baseboard units
-
Heating Energy:
Electricity
-
Water Supply:
Municipality
-
Sewage System:
Municipality




















































