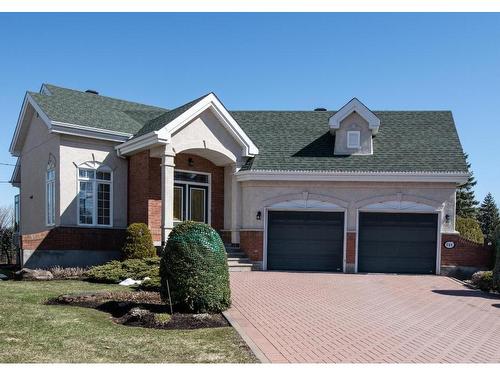Property Information:
Magnificent resisdence situated in the Golf du Boisee offering a spectacular lifestyle. Property ideally located within close proximity to highways 640, 440 and the 25. A visit will surely convince you!
Amazing property to discover located in a prime location of Boisé du Golf.
Upon entering this property you will be charmed by its welcoming atmosphere.
A bright spacious three season solarium emitts elegance.
A spacious entrance welcomes you upon arrival. Allow yourself to be charmed by the living room, kitchen and dining room's open air concept. Benefit from a fireplace in the living room.
Enjoy the comfort of the primary bedroom equipped with a walk-in and vast bathroom.
Enjoy the immense space ouside with its spectacular pond and gazebo. A dream haven for relaxation.
Please note that a part of the garage has been used to make a room (office) on the main floor.
Flexible possession dates.
Easy to visit
Inclusions: Gazebo
Exclusions : Dishwasher,washer-dryer, fridge, stove, wall mount TV support
Building Features:
-
Style:
Detached
-
Basement:
6 feet and more
-
Bathroom:
Ensuite bathroom
-
Distinctive Features:
Street corner
-
Driveway:
Double width or more, Paving stone
-
Foundation:
Poured concrete
-
Garage:
Heated, Built-in
-
Parking:
Driveway, Garage
-
Proximity:
Highway, CEGEP, Daycare centre, Golf, Hospital, Park, Bicycle path, Elementary school, High school, Cross-country skiing, Commuter train, Public transportation
-
Roofing:
Asphalt shingles
-
Siding:
Aggregate, Brick
-
Size:
1.0 x 1.0 Feet
-
Window Type:
Casement
-
Windows:
PVC
-
Water Supply:
Municipality
-
Sewage System:
Municipality





















































