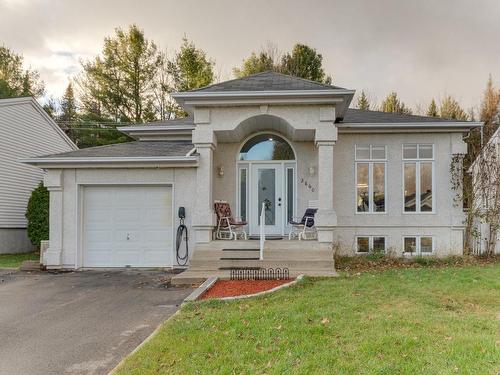Property Information:
Spacious family home with a garage, built in 1994, featuring 4 bedrooms and two full bathrooms. Ideal for families, this well-maintained property offers generous living spaces and a functional layout. Located in a quiet residential neighborhood, the home is close to amenities, schools, and green spaces, providing a convenient and pleasant living environment. Don't miss this unique opportunity! Contact us today to schedule a visit.
This spacious family home, built in 1994, boasts a garage, four well-sized bedrooms, and two full bathrooms, making it ideal for a large family. Well-maintained, this property offers generous living spaces and a practical layout to meet everyone's needs.
On the main floor, you'll find a functional kitchen, a bright dining room, and a welcoming living room, perfect for gatherings with family and friends. Large windows allow for ample natural light, creating a warm and inviting atmosphere in each room. The bedrooms, located on the upper floors, offer privacy and space, while the two full bathrooms provide all the comfort needed for daily living.
Outside, a spacious yard surrounds the home, providing ample room for a patio, garden, or relaxation area. Located in a quiet residential neighborhood of Terrebonne, this house also benefits from an ideal location near schools, shops, parks, and all necessary amenities.
Take advantage of this unique opportunity to own a spacious and comfortable home in a pleasant and convenient setting. Don't wait to discover the full potential of this property! Contact us today to schedule a visit.
Building Features:
-
Style:
Detached
-
Rented Equipment (monthly):
Water heater
-
Water Supply:
Municipality
-
Sewage System:
Municipality










































