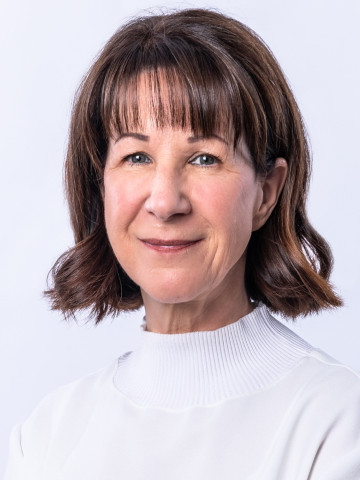Property Information:
Welcoming single-storey home with views of Mount Sutton. The spacious, well-designed entrance hall features the staircase to the lower level and a powder room. To the left of the hall, the master wing includes the bedroom, walk-in closet and powder room with shower. A garden door gives access to the terrace, where you can admire the woodland and the view. The living rooms are spacious and open-plan. The majestic brick fireplace and cathedral ceiling of pine slats with exposed beams, combined with the wood floors, contribute to the warm ambience that comes through. Continued on addendum.
Description continues:
Still on the main level, a room currently used as an office and housing the washer and dryer (which could be relocated to the basement) also gives access to the mezzanine via a staircase. The fully finished lower level features two good-sized bedrooms, a full bathroom, a mechanical room and a workshop. Two exterior exits, one at the front giving access to a stone patio and the other near the shed, make gardening, storage and small outdoor jobs easy.
Please note that since the new provisions of the Real Estate Brokerage Act came into force on June 10, 2022, it is recommended that buyers be represented by their own broker by signing a purchase brokerage contract. The listing broker represents the seller. However, it is still possible for a transaction to be concluded without the buyer being represented exclusively by another broker. In this case, the listing broker will objectively provide the buyer with information relevant to the transaction, particularly with regard to the rights and obligations of all parties. In this eventuality, the buyer will sign a notice to the effect that he does not wish to be represented by his own broker.
A new certificate of location has been ordered.
Please note that the photographs were taken with a high-definition HDR wide-angle camera. Please refer to the room dimensions indicated on the sheet. Please note that open-plan rooms are arbitrarily delimited by the broker at the time of measurement and may vary depending on the point of view.
Inclusions: All living room furniture, TV, all appliances: stove, refrigerator, dishwasher, microwave, washer and dryer. Island stools, 100-bottle cellar in basement (non-functional), heat pump, central vacuum and accessories, all blinds, curtains and poles, ceiling fans and light fixtures, fireplace accessories, UV treatment system, outdoor furniture and workshop workbench. Some other furniture may be negotiated separately.
Exclusions : All the other furniture and personal effects, the rocking chair, the Queen Ann chair and the armoire in the living room. The light fixture above the staircase, mirror in the basement passageway.
Building Features:
-
Style:
Detached
-
Basement:
6 feet and more, Outdoor entrance, Finished basement
-
Bathroom:
Ensuite powder room
-
Distinctive Features:
No rear neighbours
-
Driveway:
Unpaved
-
Fireplace-Stove:
Wood fireplace
-
Foundation:
Poured concrete
-
Kitchen Cabinets:
Wood
-
Lot:
Wooded, Landscaped
-
Parking:
Driveway
-
Property or unit amenity:
Central vacuum cleaner system installation, Wall-mounted air conditioning, Wall-mounted heat pump
-
Proximity:
Mountain bike, Daycare centre, Golf, Hospital, Park, Bicycle path, Elementary school, Alpine skiing, High school, Cross-country skiing
-
Roofing:
Sheet metal
-
Siding:
Cedar clapboard
-
Size:
42.5 x 42.5 Feet
-
Topography:
Sloped
-
View:
View of the mountain
-
Window Type:
Casement, French door
-
Windows:
Aluminum, Wood
-
Heating System:
Electric baseboard units
-
Heating Energy:
Electricity
-
Water Supply:
Artesian well
-
Sewage System:
Disposal field, Septic tank



