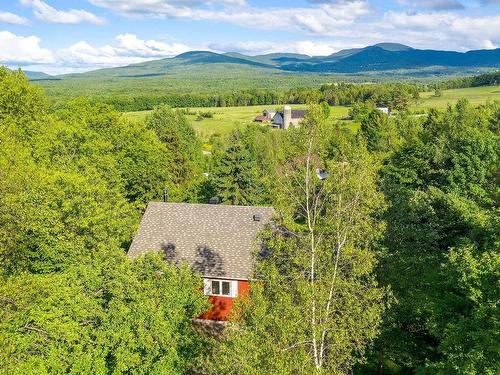Property Information:
Charming house perched on a large lot on a slope in the heart of the peaceful Hivernon estate, offering breathtaking views of the Mont Sutton. The living rooms have been designed in harmony with the nature, allowing you to enjoy every moment with your loved ones in total zenitude. Lovingly cared for, it will make an ideal nest for a couple or small family. The kitchenette on the garden floor can also be used as a two-generation home. The possibility of extending or adding a building gives this property immense potential. A rare gem!
Please note that since the new provisions of the Real Estate Brokerage Act came into effect on June 10, 2022, it is recommended that buyers be represented by their own broker by signing a "purchase" brokerage contract. The listing broker represents the seller. However, it is still possible for a transaction to be concluded without the buyer being represented exclusively by another broker, in which case the listing broker will objectively provide the buyer with information relevant to the transaction, particularly with regard to the rights and obligations of all parties. In this event, the buyer will sign a notice to the effect that he does not wish to be represented by his own broker.
Please also note that the photographs were taken with a high-definition HDR wide-angle camera. Please refer to the room dimensions indicated on the sheet.
Inclusions: Washer, dryer, dishwasher, (possibility to leave the furniture).
Exclusions : All other appliances, furniture, personal effects and decorative objects.
Building Features:
-
Style:
Detached
-
Basement:
6 feet and more, Outdoor entrance, Finished basement
-
Driveway:
Unpaved
-
Fireplace-Stove:
Wood stove
-
Foundation:
Poured concrete
-
Kitchen Cabinets:
Melamine
-
Lot:
Landscaped
-
Parking:
Driveway
-
Proximity:
Daycare centre, Park, Bicycle path, Elementary school, Alpine skiing
-
Roofing:
Asphalt shingles
-
Siding:
Wood
-
Topography:
Sloped
-
View:
View of the mountain, Panoramic
-
Window Type:
Casement
-
Windows:
Wood
-
Heating System:
Forced air
-
Heating Energy:
Electricity
-
Water Supply:
Artesian well
-
Sewage System:
Disposal field, Septic tank
Data provided by: Centris - 600 Ch Du Golf, Ile -Des -Soeurs, Quebec H3E 1A8
All information displayed is believed to be accurate but is not guaranteed and should be independently verified. No warranties or representations are made of any kind. Copyright© 2021 All Rights Reserved.
Sold without legal warranty of quality, at the buyer's own risk.


















































































































































