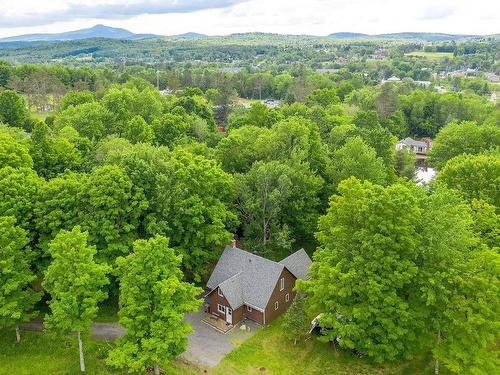Property Information:
Charming cottage set on an enchanting 1 acre wooded site bordered by a stream with views of the neighboring private pond. Its exceptional location within walking distance of the village core makes it a true hidden treasure. Possibility of subdividing!
This listing corresponds to a portion (1 acre) of the estate (7 acres+). The estate is offered for sale under the Centris number 19782289. Several possibilities are available to different buyers, but will need to be verified with the appropriate authorities (subdivision, estate of several family properties, country development, and more).
Building Features:
-
Style:
Detached
-
Basement:
None
-
Distinctive Features:
Resort/Cottage
-
Driveway:
Unpaved
-
Fireplace-Stove:
Wood fireplace
-
Parking:
Driveway
-
Proximity:
Daycare centre, Park, Bicycle path, Elementary school, Alpine skiing
-
Roofing:
Asphalt shingles
-
Siding:
Wood
-
Size:
9.14 x 9.69 METRE
-
Water (access):
Waterfront
-
Heating System:
Electric baseboard units
-
Heating Energy:
Electricity
-
Water Supply:
Municipality
-
Sewage System:
Disposal field, Septic tank





















