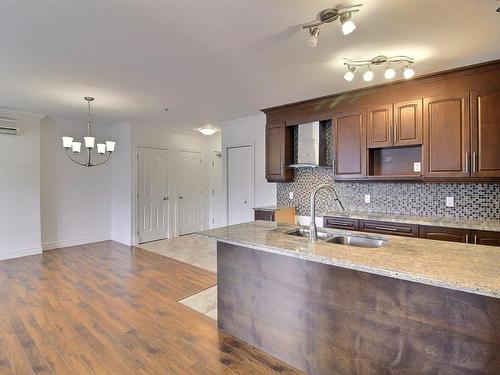
209-530 Rue Josephine-Doherty, Sherbrooke (Les Nations), QC, J1L 0G5
$1,595.00 /monthMLS® # 25688626

Courtier immobilier résidentiel
Royal LePage Évolution
, Real Estate Agency*
Courtier immobilier résidentiel et commercial
Royal LePage Évolution
, Real Estate Agency*
Additional Photos













