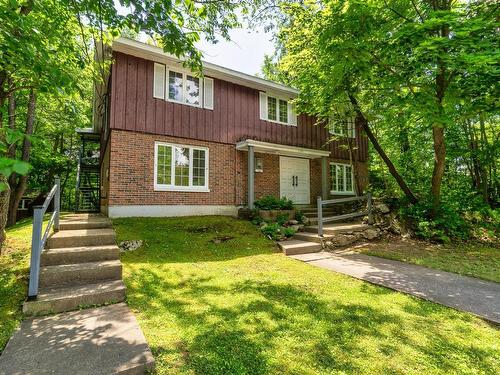Property Information:
Privacy, cachet, sought-after area all at your fingertips! This property is perfect for an owner-occupant looking for an extra income. The freshly renovated ground floor is spacious and features 3 bedrooms, a bathroom, a dining room and a living room with hardwood floors, a TV room, a kitchen, 2 huge patios, one of which is covered. Upstairs are 3 apartments, two 3 1/2 and one 1 1/2. Surrounded by trees, the house has plenty of parking, an outdoor shed and an ideal location 2 steps from services, parks, schools and many of the city's popular attractions.
Tour of ground floor only. Visit of other units under PA only. All offers must be accepted within 5 days. There are two designated buyers.
Apartment 1 is vacant. The rent for apartment 1 is based on a potential rental value of $2050 per month. Apartment 3 is vacant, the amount of rent is based on a potential rental value of $545 per month. The potential income amount is based on rents from July 1, 2024.
Sale made without legal warranty of quality, at buyer's risk and in particular without warranty against defects or irregularities. The buyer will take the property in its present condition.
Inclusions: According to current leases, as well as the washer and dryer in the common laundry room.
Exclusions : According to the leases in force, goods and effects linked to a third party.
Building Features:
-
Style:
Fourplex
-
Basement:
None
-
Driveway:
Asphalt
-
Foundation:
Concrete slab on ground
-
Lot:
Wooded, Landscaped
-
Parking:
Driveway
-
Property or unit amenity:
Central vacuum cleaner system installation
-
Proximity:
Daycare centre, Park, Bicycle path, Elementary school, High school, Public transportation
-
Roofing:
Asphalt shingles
-
Siding:
Brick
-
Size:
43.0 x 37.0 Feet
-
Window Type:
Sliding, Casement
-
Windows:
Wood, PVC
-
Heating Energy:
Electricity
-
Water Supply:
Municipality
-
Sewage System:
Municipality
Courtesy of: Royal LePage Évolution
Data provided by: Centris - 600 Ch Du Golf, Ile -Des -Soeurs, Quebec H3E 1A8
All information displayed is believed to be accurate but is not guaranteed and should be independently verified. No warranties or representations are made of any kind. Copyright© 2021 All Rights Reserved.
Sold without legal warranty of quality, at the buyer's own risk.

























