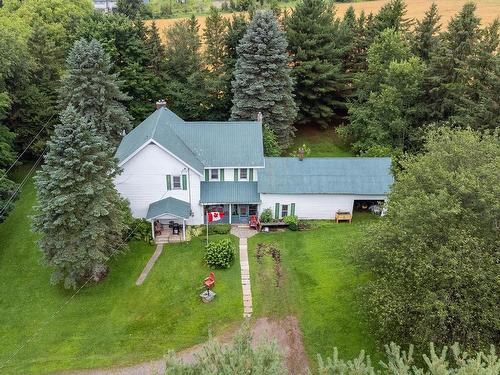Property Information:
Prestigious former award-winning racehorse farm. This expansive property boasts a spacious 4-bedroom, 2.5-bathroom centennial farmhouse, perfectly situated just outside Shawville while benefiting from municipal water services. The 60-acre agricultural estate features some of the region's finest tile-drained soil, ideal for cultivation. Ample storage on the property complements the very large 68' x 32' barn, which is in very good condition and ready to accommodate horses or other livestock. Located just 45 minutes from the city, this remarkable property is a must-see.
Inclusions: Dishwasher, chest, freezer. The sale may be subject to GST and QST.
Exclusions : No certificate of localization will be provided or title insurance will be provided if one or the other are required they will be at the buyer's expense.
Building Features:
-
Style:
Detached
-
Basement:
6 feet and more, Unfinished
-
Bathroom:
Separate shower
-
Distinctive Features:
No rear neighbours
-
Driveway:
Unpaved
-
Fireplace-Stove:
Gas fireplace, Gas stove
-
Foundation:
Stone
-
Kitchen Cabinets:
Wood
-
Lot:
Landscaped
-
Parking:
Driveway
-
Proximity:
Highway, Daycare centre, Hospital, Park, Elementary school, High school
-
Roofing:
Sheet metal
-
Siding:
Vinyl
-
Size:
42.0 x 30.0 Feet
-
Topography:
Sloped, Flat
-
View:
Panoramic
-
Window Type:
Sliding, Casement, Tilt and turn
-
Windows:
Wood, PVC
-
Heating System:
Forced air
-
Heating Energy:
Dual energy
-
Water Supply:
Municipality, Shallow well
-
Sewage System:
Septic tank







































