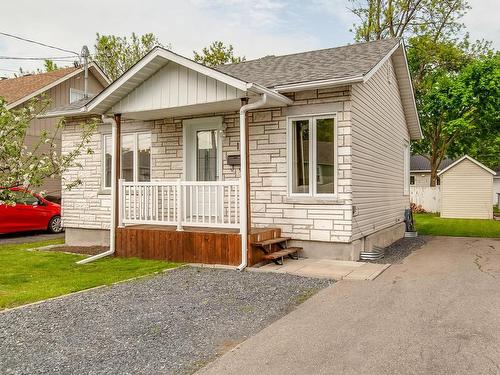Property Information:
Assured crush! Small renovated house, well maintained and up to date, in a quiet and sought-after area of Valleyfield! Magnificent fenced and landscaped yard, mature tree, shed and large terrace to enjoy the beautiful summer days! Be quick!!
This property is located close to Highways 20, 30 and the Ontario borders. Close to elementary schools, secondary schools, CEGEP, hospital, parks, bike paths, golf courses, orchards, marinas and bodies of water (Lac St-François), retail stores, restaurants and more!
* Possibility of using the 2nd bedroom as an office (currently) or as a dining room, to transform the living room into a bedroom or the dining room into a living room. Lots of possibilities depending on your needs!
2023 renovations:
-Cottage
-Roof
-Front gallery
-Rear terrace
Upcoming school tax
Inclusions: Light fixtures, canvases (blinds), poles, range hood, heat pump (wall-mounted), hot water tank and shed.
Exclusions : Curtains, dishwasher and personal effects of the seller.
Building Features:
-
Style:
Detached
-
Basement:
Crawl space
-
Bathroom:
Separate shower
-
Driveway:
Asphalt, Unpaved
-
Foundation:
Poured concrete
-
Kitchen Cabinets:
Melamine
-
Lot:
Fenced, Landscaped
-
Parking:
Driveway
-
Property or unit amenity:
Wall-mounted heat pump
-
Proximity:
Highway, CEGEP, Daycare centre, Golf, Hospital, Park, Bicycle path, Elementary school, High school
-
Roofing:
Asphalt shingles
-
Siding:
Other, Vinyl
-
Size:
10.13 x 7.66 METRE
-
Topography:
Flat
-
Window Type:
Casement
-
Windows:
PVC
-
Heating System:
Other
-
Heating Energy:
Electricity
-
Water Supply:
Municipality
-
Sewage System:
Municipality




















