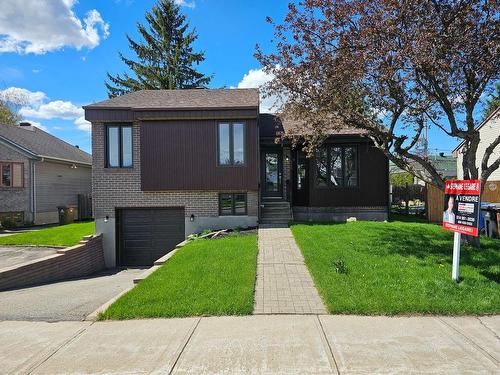Property Information:
Very nice Split-Level renovated with 3 bedrooms on the same floor and a 4th in the basement. 2 complete and renovated bathrooms. DOUBLE GARAGE that can accommodate two cars in tandem + a workshop space. Well balanced + open concept design of the property. Abundant light thanks to its high ceilings. Recent renovations such as windows and roof, etc. This property offers a lot of potential on several levels. Perfectly located in Ste-Thérèse, very accessible and close to most services, shopping centers and transportation such as trains, buses, etc. Easy to visit!
Who is feeling lucky ?
Nice property with lots of options and potential. The garage is simply great because it can accommodate two cars plus there is space for a fairly large workshop.
This property is very well located + easy access to highways 15 and 640 and really close to all services such as: public and private schools (Académie Ste-Thérèse), daycares, Rosemere shopping center, Wal-Mart, Best Buy , Faubourg Boisbriand shopping center, Costco, etc. Train station, buses, hospitals and clinics, hiking trails, cross-country ski trails, Super C grocery store and IGA 1-2 minutes walk and much +++
POINTS TO REMEMBER:
-3 bedrooms upstairs
-Immediate occupancy
-Double tandem garage with sprinkler system (good for insurance)
-Large open concept rooms
-Abundant brightness
-New windows and roof 2023
-All bathrooms have been renovated 2023
-New basement floor 2023
-Basement lighting 2023
-Patio and garage door new 2023
-Exterior balcony and turning of the land 2023
-Cutting and pruning several trees 2023
-Close to almost everything!
EASY TO VISIT!
Building Features:
-
Style:
Detached
-
Basement:
6 feet and more, Finished basement
-
Bathroom:
Separate shower
-
Driveway:
Asphalt
-
Foundation:
Poured concrete
-
Garage:
Attached, Built-in
-
Lot:
Fenced, Landscaped
-
Parking:
Garage
-
Property or unit amenity:
Wall-mounted air conditioning
-
Proximity:
Highway, CEGEP, Daycare centre, Golf, Hospital, Park, Bicycle path, Elementary school, High school, Cross-country skiing, Commuter train, Public transportation
-
Roofing:
Asphalt shingles
-
Siding:
Aluminum, Wood, Brick
-
Size:
30.0 x 32.0 Feet
-
Topography:
Flat
-
Heating System:
Electric baseboard units
-
Heating Energy:
Electricity
-
Water Supply:
Municipality
-
Sewage System:
Municipality


































