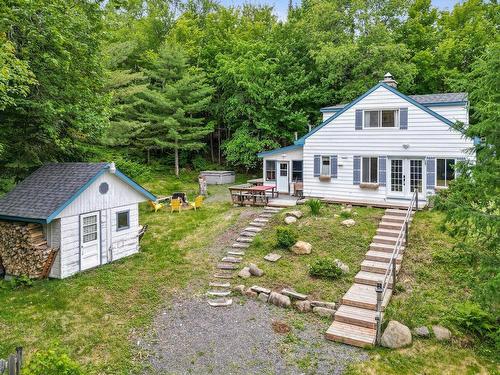Property Information:
As soon as you step through the threshold of this charming property, you are greeted by a warm atmosphere thanks to the grand fireplace that sits at the heart of the house. With its spacious 3 bedrooms and 2 bathrooms, it offers plenty of space for the whole family and to host friends. The 3-season veranda and its wood stove provide additional living space sheltered from mosquitoes and the weather! The semi-finished basement allows you to create your own leisure or storage space, according to your needs. Ideally located near Lake Piché, you are close to numerous outdoor activities. Don't miss this unique opportunity!
THE HOUSE:
* Abundant natural light in every room of the house.
* First floor: living room with wood-beamed ceiling and magnificent wood-burning fireplace with stone mantle, functional kitchen and dining room.
* Veranda with wood-burning stove for enjoying nature, sheltered from the elements and mosquitoes.
* 3 good-sized bedrooms, one on the first floor, the master bedroom upstairs and a 3rd bedroom upstairs.
* 2 bathrooms, one on the first floor and one upstairs.
* Basement with gypsum walls and unfinished ceiling divided into 2 sections, one of which includes a laundry room that can be converted to suit your needs, or simply used as a huge storage area.
EXTERIOR:
* Enchanting lot bordered by mature trees offering privacy.
* Large parking lot for several cars.
* Small shed for equipment storage.
LOCATION:
* Near Lac Piché
* In the heart of ATV, snowmobile, cross-country ski and hiking trails.
* 5-minute drive to the village of Ste-Marguerite, with all amenities.
* Elementary school less than 10 minutes away by car.
* Please note that access to the lake is reserved exclusively for members of Domaine Côté Boréal, and no additional access will be granted by the association.
Inclusions: All permanent heating fixtures, light fixtures, curtains and/or blinds, rods, and the 5 appliances are included. All furniture could be included in the sale, subject to negotiation.
Exclusions : The SELLER's personal effects and decorative accessories.
Building Features:
-
Style:
Detached
-
Basement:
Partially finished
-
Driveway:
Unpaved
-
Fireplace-Stove:
Wood fireplace, Wood stove
-
Kitchen Cabinets:
Wood
-
Lot:
Landscaped
-
Proximity:
Daycare centre, Golf, Park, Elementary school, Alpine skiing, High school, Cross-country skiing
-
Roofing:
Asphalt shingles
-
Size:
10.56 x 8.43 METRE
-
Heating System:
Forced air
-
Heating Energy:
Wood, Electricity
-
Water Supply:
Artesian well
-
Sewage System:
Disposal field, Septic tank



