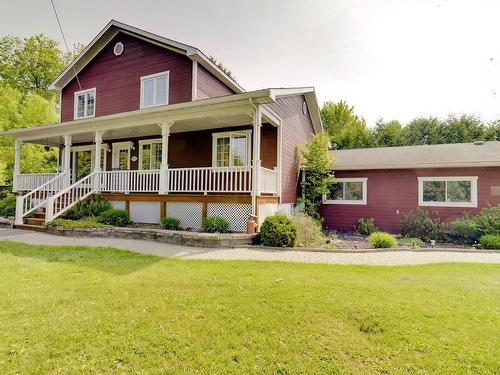Property Information:
Découvrez cette magnifique propriété sans voisin arrière, offrant une intimité inégalée. Profitez du meilleur des deux monde, propriété sur un terrain unique près de tous les services. Idéal pour petite famille avec ses 3 chambres. À distance de marche d'une école primaire et d'un CPE. Le superbe terrain avec ses arbres matures, son étang, sa terrasse avec bar et son coin feu est parfait pour les réunions de familles ou d'amis. Vous pourrez aussi vous réunir au salon devant le foyer au propane les journée plus fraiches. Ne manquez pas votre chance et demandez une visite maintenant.
Garage attaché chauffé 22X26 avec rangement supplémentaire de 12X8
3 chambres hors-sol dont 2 à l'étage.
2 salles de bain complètes.
Salle de lavage au rez-de-chaussée attenante à la salle de bain.
Grand salon avec foyer au propane
Sous-sol de 6 pieds avec salle familiale et partie atelier muni d'un poêle à bois
Superbe terrain aménagé
Grand balcon, terrasse au niveau du sol avec bar
Enclos pour chien clôturé
Inclusions: Luminaires, rideaux, bar extérieur, établi du garage
Building Features:
-
Style:
Detached
-
Basement:
6 feet and more, Outdoor entrance, Partially finished
-
Bathroom:
Separate shower
-
Driveway:
Asphalt, Paving stone
-
Fireplace-Stove:
Wood fireplace, Gas fireplace
-
Foundation:
Concrete blocks
-
Garage:
Attached, Heated, Double width or more
-
Kitchen Cabinets:
Melamine
-
Lot:
Fenced, Bordered by hedges, Landscaped
-
Parking:
Driveway, Garage
-
Proximity:
Daycare centre, Park, Elementary school, High school
-
Roofing:
Asphalt shingles
-
Topography:
Flat
-
View:
View of the water
-
Water (access):
Waterfront
-
Window Type:
Sliding, Casement
-
Windows:
PVC
-
Heating System:
Convection baseboards, Electric baseboard units
-
Heating Energy:
Wood, Electricity
-
Water Supply:
Municipality
-
Sewage System:
Municipality






















































































