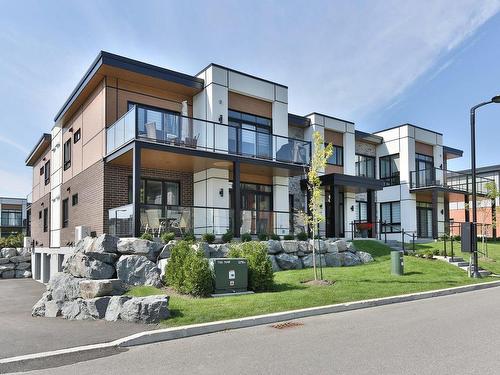
101-389 Rue Girard, Sainte-Julie, QC, J3E 0H5
MLS® # 20803265

Status:
Condo In Sainte-Julie, Quebec
2
Bedrooms
2
Baths
-
$365
Maintenance Fees
Property Information:
Ste-Julie In the Domaine ambiance Nature magnificent property; corner unit on 1st level. Entrance hall with closet. Laundry room. Dream kitchen; quartz counters, ceramic back splash, double sink, island... everything offers you a beautiful storage and work space. Open rooms offering dining room, boudoir area with terrace access and living room with fireplace. Beautiful windows. Master bedroom with adjoining bathroom (glass & ceramic shower) and a walk-in closet. A 2nd good-sized bedroom and a 2nd bathroom. Garage and storage on the lower level. Elevator. A visit will charm you
Located in the Quartier de la Vallée de Ste-Julie, discover Domaine Ambiance Nature by planning a visit to this beautiful condominium at 101-389 rue Girard.
This condo is located in a complex comprising 8 units. The unit welcomes us with a large entrance hall including a closet and a laundry room. An open-plan living area offers the dining room and the living room with a fireplace. A three-panel patio door leads us to the front terrace. The kitchen is designed in a friendly way with plenty of storage and a large island to allow for a functional space. At the end of the dining room, there are 2 good-sized bedrooms with abundant windows that allow for sought-after natural light. A bathroom separates the 2 bedrooms and another private bathroom adjoining the master bedroom is equipped with a ceramic shower. At the end of it, there is a large walk-in closet. GCR guarantee.
Features:
Large private garage with two parking spaces as well as a multifunctional space (storage, workshop or other), a practical sink and a door opener. Connections to install a charging station are present. An epoxy garage coating freshly done by a professional .
Features:
An asphalt and drained driveway.
An automated watering system.
A common elevator (staff lift) serving all levels.
A large concrete terrace for private use with gas outlet for the BBQ.
A gas outlet is present for the stove.
A gas water heater.
A central heating and air conditioning system.
Cable, telephones and network (5 outlets).
Hayden Central Vacuum.
Quartz kitchen counters.
TruBalance wood floors (engineering) made in Quebec.
High quality ceramic.
Napoleon natural gas fireplace.
Quick access to the A30 and A20 highways.
Nearby: Richelieu Valley & Arpents Verts Golf Club, wooded area, cycle path, primary schools, secondary school, daycares, grocery store, restaurants and public transport.
Inclusions: Appliances: (LG 2-door refrigerator in Stainless color, Samsung stove in Stainless color, Washer& dryer Samsung in white colors) Central vacuum (Hayden in white color) with accessories, curtains & rods, light fixtures, connection for electric car in the garage (no charging station) Ladder and garden hose (in the garage).
Building Features:
- Style: Apartment
- Animal types:
- Basement: Garage
- Bathroom: Ensuite bathroom, 2 bathrooms, Separate shower
- Cadastre - Parking: Garage
- Distinctive Features: Street corner
- Driveway: Asphalt
- Fireplace-Stove: Gas fireplace
- Garage: Attached, Tandem
- Kitchen Cabinets: Thermoplastic
- Parking: Garage
- Property or unit amenity: Central vacuum cleaner system installation, Fire detector, Air exchange system, Intercom, Electric garage door opener, Inside storage, Central heat pump
- Proximity: Other, Highway, Daycare centre, Golf, Park, Bicycle path, Elementary school, High school, Commuter train, Public transportation
- Size: 11.24 x 9.6 METRE
- Window Type: Casement
- Windows: PVC
- Heating System: Forced air
- Heating Energy: Electricity, Natural gas
- Water Supply: Municipality
- Sewage System: Municipality
Taxes:
- Municipal Tax: $2,945
- School Tax: $317
- Annual Tax Amount: $3,262
Property Assessment:
- Lot Assessment: $1
- Building Assessment: $370,900
- Total Assessment: $370,901
Property Features:
- Bedrooms: 2
- Bathrooms: 2
- Built in: 2022
- Floor Space (approx): 109.6 Square Metres
- Irregular: Yes
- Lot Depth: 31.27 Metre
- Lot Frontage: 29.99 Metre
- Lot Size: 937.70 Square Metres
- Zoning: RESI
- No. of Parking Spaces: 2
Rooms:
- Foyer - Irregular Ground Level 3.23 m x 1.50 m 10.7 ft x 4.11 ft Flooring: Wood Note: With closet
- Laundry - Irregular Ground Level 1.83 m x 1.63 m 6 ft x 5.4 ft Flooring: Ceramic
- Living - Irregular Ground Level 3.51 m x 3.76 m 11.6 ft x 12.4 ft Flooring: Wood Note: Gas FirePlace
- Dining - Irregular Ground Level 6.83 m x 3.51 m 22.5 ft x 11.6 ft Flooring: Wood
- Kitchen - Irregular Ground Level 2.79 m x 3.05 m 9.2 ft x 10 ft Flooring: Wood
- Bedroom - Irregular Ground Level 3.53 m x 3.81 m 11.7 ft x 12.6 ft Flooring: Wood
- Bathroom Ground Level 2.69 m x 1.68 m 8.10 ft x 5.6 ft Flooring: Ceramic Note: Tub/shower
- Primary Bedroom - Irregular Ground Level 4.19 m x 4.83 m 13.9 ft x 15.10 ft Flooring: Wood
- Walk-in Closet - Irregular Ground Level 2.03 m x 1.93 m 6.8 ft x 6.4 ft Flooring: Wood
- Bathroom Ground Level 1.83 m x 2.46 m 6 ft x 8.1 ft Flooring: Ceramic Note: in suite
Courtesy of: Royal LePage du Quartier
Data provided by: Centris - 600 Ch Du Golf, Ile -Des -Soeurs, Quebec H3E 1A8
All information displayed is believed to be accurate but is not guaranteed and should be independently verified. No warranties or representations are made of any kind. Copyright© 2021 All Rights Reserved.
Additional Photos























