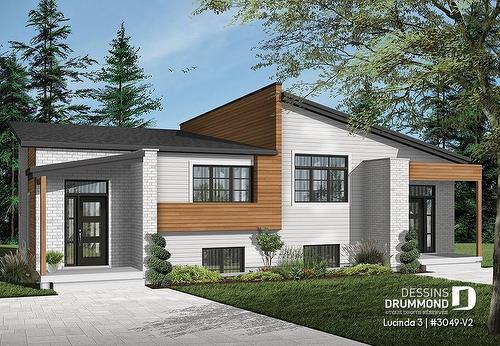Courtier immobilier résidentiel et commercial
Royal LePage Excellence
, Real Estate Agency*

135 Ch. des Blais, Sainte-Émélie-de-l'Énergie, QC, J0K 2K0
$369,000 +GST/QSTMLS® # 22800286

House For Sale In Sainte-Émélie-de-l'Énergie, Quebec
$369,000
+GST/QST
1+2
Bedrooms
2
Baths
-
2578.84 Square Metres
Lot Size
Building Features:
- Style: Semi-Detached
- Basement: 6 feet and more, Finished basement
- Bathroom: Ensuite bathroom, Separate shower
- Distinctive Features: Other, Cul-de-sac
- Foundation: Poured concrete
- Property or unit amenity: Other, Wall-mounted heat pump
- Proximity: Golf
- Roofing: Sheet metal
- Size: 25.0 x 36.0 Feet
- Windows: Other
- Heating System: Other
- Heating Energy: Electricity
- Water Supply: Other, Artesian well
- Sewage System: Septic tank
Taxes:
- Municipal Tax: $336
- School Tax: $0
- Annual Tax Amount: $336
Property Assessment:
- Lot Assessment: $15,400
- Total Assessment: $15,400
Property Features:
- Bedrooms: 1+2
- Bathrooms: 2
- Floor Space (approx): 900.0 Square Feet
- Lot Depth: 102.62 Metre
- Lot Frontage: 25.13 Metre
- Lot Size: 2578.84 Square Metres
- Zoning: RECR, RESI
Rooms:
- Kitchen Ground Level 3.05 m x 3.66 m 10.0 ft x 12.0 ft Flooring: Concrete
- Dining Ground Level 3.86 m x 4.06 m 12.8 ft x 13.4 ft Flooring: Concrete
- Living Ground Level 4.19 m x 3.96 m 13.9 ft x 13.0 ft Flooring: Concrete
- Bathroom Ground Level 3.51 m x 2.62 m 11.6 ft x 8.7 ft Flooring: Concrete
- Primary Bedroom Ground Level 3.28 m x 3.76 m 10.9 ft x 12.4 ft Flooring: Concrete
- Foyer Ground Level 1.88 m x 3.10 m 6.2 ft x 10.2 ft
- Playroom Basement Level 3.89 m x 5.46 m 12.9 ft x 17.11 ft Flooring: Concrete
- Bedroom Basement Level 3.05 m x 3.05 m 10.0 ft x 10.0 ft Flooring: Concrete
- Bedroom Basement Level 3.05 m x 3.05 m 10.0 ft x 10.0 ft Flooring: Concrete
- Bathroom Basement Level 3.35 m x 2.67 m 11.0 ft x 8.9 ft Flooring: Concrete
- Storage Basement Level 3.17 m x 1.93 m 10.5 ft x 6.4 ft Flooring: Concrete
- Workshop Basement Level 2.90 m x 3.05 m 9.6 ft x 10.0 ft Flooring: Concrete
Courtesy of: Royal LePage Excellence
Data provided by: Centris - 600 Ch Du Golf, Ile -Des -Soeurs, Quebec H3E 1A8
All information displayed is believed to be accurate but is not guaranteed and should be independently verified. No warranties or representations are made of any kind. Copyright© 2021 All Rights Reserved.
Courtier immobilier résidentiel
Royal LePage Excellence
, Real Estate Agency*