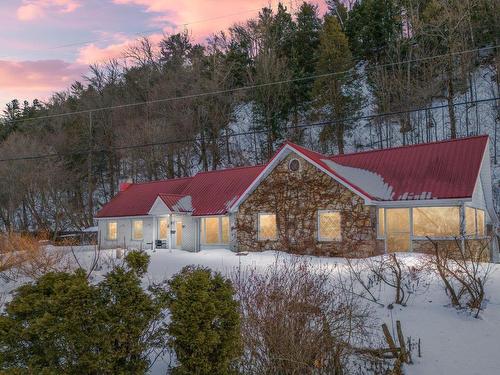Property Information:
STE-CROIX! An exceptional site that blends nature and tides, offering a natural landscape along the St. Lawrence River. Charmed by its environment and the view of the water from every room in the property. A unique character offering large living areas, fireplaces and much more. You'll be on vacation year-round, surrounded by vast grounds with mature trees and close to a magnificent waterfall. Come and let yourself be seduced by the breathtaking sunsets!
Inclusions: Lighting fixtures, whirlpool white refrigerator, built-in oven, induction hob, dishwasher non-functional, washer, dryer, curtain rods, curtains and venetian blinds, Uber Haus dining room portable air conditioner Uber Haus dining room, central vacuum motor and accessories, alarm system system,
Building Features:
-
Style:
Detached
-
Basement:
6 feet and more, Finished basement
-
Fireplace-Stove:
Wood fireplace
-
Foundation:
Poured concrete
-
Garage:
Single width
-
Parking:
Driveway, Garage
-
Roofing:
Sheet metal
-
Siding:
Brick, Stone
-
Size:
85.3 x 42.7 Feet
-
View:
View of the water
-
Heating Energy:
Electricity
-
Water Supply:
Artesian well
-
Sewage System:
Disposal field, Septic tank
Courtesy of: Royal LePage Altitude
Data provided by: Centris - 600 Ch Du Golf, Ile -Des -Soeurs, Quebec H3E 1A8
All information displayed is believed to be accurate but is not guaranteed and should be independently verified. No warranties or representations are made of any kind. Copyright© 2021 All Rights Reserved.
Sold without legal warranty of quality, at the buyer's own risk.



























































































