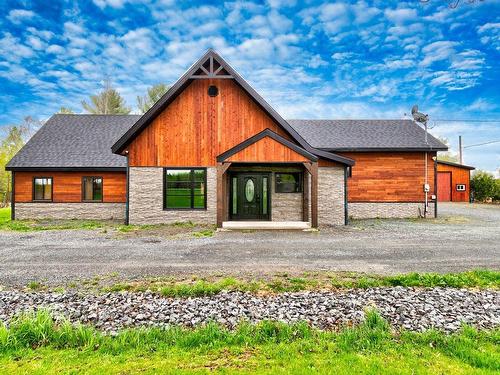Property Information:
Country-style estate with 3 bedrooms, 2 bathrooms, 2 living rooms, spa, in-ground pool, 2 garages 20 min from Drummondville and Victoriaville.
This sale is made without the legal guarantee of quality at the buyer's risk.
Inclusions: Kitchen table, dining room buffet, hall buffet, pellet stove, dishwasher, electric stove, light fixtures, stove hood, spa, evaporator in garage, up-to-date certificate of location.
Exclusions : Personal effects of the seller.
Building Features:
-
Basement:
6 feet and more, Partially finished
-
Bathroom:
Ensuite powder room
-
Driveway:
Unpaved
-
Fireplace-Stove:
Pellet fireplace
-
Foundation:
Poured concrete, Concrete slab on ground
-
Garage:
Attached, Detached
-
Kitchen Cabinets:
Polyester
-
Lot:
Wooded
-
Parking:
Garage
-
Pool:
Heated
-
Property or unit amenity:
Water softener
-
Proximity:
Grocery store, Daycare centre, Elementary school
-
Roofing:
Asphalt shingles
-
Siding:
Wood
-
Size:
22.56 x 13.57 METRE
-
Topography:
Flat
-
Window Type:
Sliding, Guillotine, French door
-
Windows:
PVC
-
Heating System:
Convection baseboards, Radiant
-
Heating Energy:
Electricity
-
Water Supply:
Artesian well
-
Sewage System:
Disposal field, Septic tank
Courtesy of: Royal LePage Au Sommet
Data provided by: Centris - 600 Ch Du Golf, Ile -Des -Soeurs, Quebec H3E 1A8
All information displayed is believed to be accurate but is not guaranteed and should be independently verified. No warranties or representations are made of any kind. Copyright© 2021 All Rights Reserved.
Sold without legal warranty of quality, at the buyer's own risk.
























































