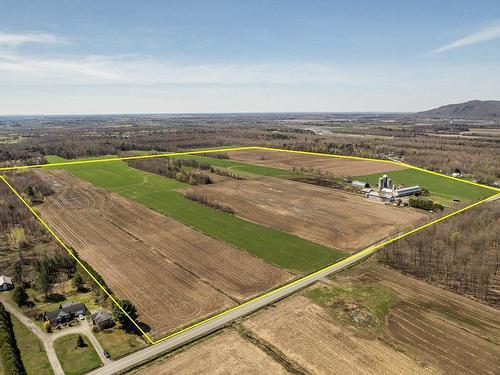Farm For Sale In Sainte-Cécile-de-Milton, Quebec
$2,485,0003 Beds
3 Baths
-
Details
-
Map
-
Demographics
-
Street View
-
Get Directions












































































































































-
Advertising
ACTIVE
48 1er Rang E., Sainte-Cécile-de-Milton, QC, J0E 2C0
$2,485,000
3 Beds
2+1 Baths
Building Features:
- Basement: 6 feet and more, Low (less than 6 feet), Partially finished
- Foundation: Poured concrete, Stone
- Garage: Detached
- Kitchen Cabinets: Wood
- Parking: Garage
- Property or unit amenity: Wall-mounted heat pump
- Roofing: Sheet metal
- View: View of the mountain
- Windows: PVC
- Heating System: Forced air, Electric baseboard units
- Heating Energy: Electricity
- Water Supply: Artesian well
- Sewage System: Disposal field
Taxes:
- Municipal Tax: $1
- School Tax: $1
- Annual Tax Amount: $2
Expenses:
- Electric: $7,028
Property Assessemnt:
- Lot Assessment: $924,600
- Building Assessment: $469,500
- Total Assessment: $1,394,100
Property Features:
- Bedrooms: 3
- Bathrooms: 2
- Half Bathrooms: 1
- Built in: 2009
- Lot Size: 593757.90 Square Feet
- Zoning: AGR, RESI
- No. of Parking Spaces: 1
Rooms:
- Foyer - Irregular Ground Level 3.53 m x 1.55 m 11.7 ft x 5.1 ft Flooring: Ceramic
- Powder room Ground Level 2.39 m x 3.53 m 7.10 ft x 11.7 ft Flooring: Ceramic
- Kitchen Ground Level 2.95 m x 6.58 m 9.8 ft x 21.7 ft Flooring: Ceramic
- Living Ground Level 1.50 m x 6.99 m 4.11 ft x 22.11 ft Flooring: Wood
- Dining Ground Level 6.68 m x 3.73 m 21.11 ft x 12.3 ft Flooring: Wood
- Sun Room Ground Level 4.04 m x 3.76 m 13.3 ft x 12.4 ft Flooring: Ceramic
- Bedroom 2nd Level 4.04 m x 2.92 m 13.3 ft x 9.7 ft Flooring: Laminate floor
- Bedroom 2nd Level 3.33 m x 3.35 m 10.11 ft x 11.0 ft Flooring: Laminate floor
- Den 2nd Level 2.39 m x 1.93 m 7.10 ft x 6.4 ft Flooring: Laminate floor
- Bathroom 2nd Level 3.61 m x 2.87 m 11.10 ft x 9.5 ft Flooring: Ceramic
- Primary Bedroom 2nd Level 4.11 m x 3.84 m 13.6 ft x 12.7 ft Flooring: Laminate floor
- Walk-in Closet 2nd Level 2.49 m x 2.97 m 8.2 ft x 9.9 ft Flooring: Laminate floor
- Bathroom - Irregular Basement Level 3.28 m x 2.26 m 10.9 ft x 7.5 ft Flooring: Other
- Other Basement Level 3.15 m x 2.24 m 10.4 ft x 7.4 ft Flooring: Other
- Bathroom Other level 2.90 m x 2.57 m 9.6 ft x 8.5 ft Flooring: Ceramic
- Bedroom Other level 3.81 m x 3.10 m 12.6 ft x 10.2 ft Flooring: Wood
- Kitchen Other level 3.66 m x 3.10 m 12.0 ft x 10.2 ft
- Dining Other level 2.79 m x 3.17 m 9.2 ft x 10.5 ft
- Living Other level 4.45 m x 3.48 m 14.7 ft x 11.5 ft
- Living Other level 5.31 m x 6.40 m 17.5 ft x 21.0 ft Flooring: Wood
- Kitchen Other level 3.25 m x 5.11 m 10.8 ft x 16.9 ft Flooring: Wood
- Greenhouse Other level 3.45 m x 3.40 m 11.4 ft x 11.2 ft Flooring: Wood
- Bedroom Other level 6.50 m x 4.95 m 21.4 ft x 16.3 ft Flooring: Wood
Convert Measurement to:
Data provided by: Centris - 600 Ch Du Golf, Ile -Des -Soeurs, Quebec H3E 1A8
All information displayed is believed to be accurate but is not guaranteed and should be independently verified. No warranties or representations are made of any kind. Copyright© 2021 All Rights Reserved.







































































