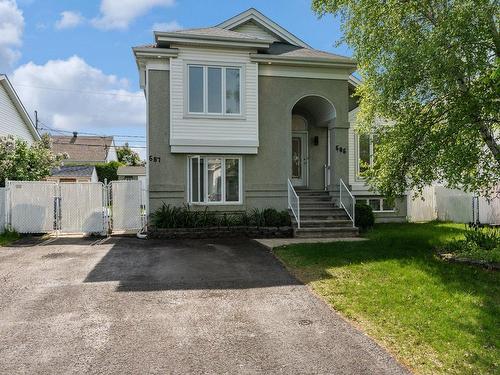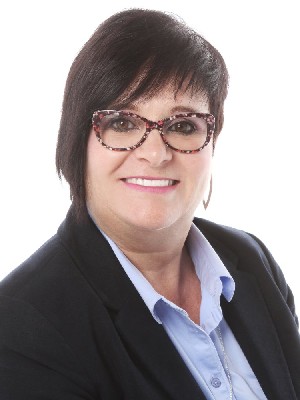585 - 587 Rue Forestier, Sainte-Catherine, QC, J5C 1Z3
MLS® # 17314381
Status:
Investment In Sainte-Catherine, Quebec
585 - 587 Rue Forestier, Sainte-Catherine, QC, J5C 1Z3
Property Information:
RARITY ON THE MARKET, side by side duplex. POSSIBILITY FOR A FUTURE OWNER-OCCUPIANT TO LIVE IN THE MAIN UNIT OF 585, following the signing of the deed of sale, because it is PRESENTLY VACANT or to rent it to a future tenant of your choice. This duplex is located close to all amenities, cycle paths along the river, Récréopark, and all this in a family area.
FOR UNIT 585: The ground floor with its cathedral ceiling offers a beautiful atmosphere of greatness, it's an open concept with living room, dining room and kitchen. The staircase leading to the mezzanine where we find 2 good-sized bedrooms as well as the bathroom with a separate shower.
The staircase leading to the basement takes us to the first landing towards a door communicating with 587. This door is currently sealed in order to maintain privacy for the tenant. However, this door could be opened again, if the future buyer wanted to accommodate a member of his family in this apartment.
In the basement, there is a bedroom, office, laundry room, 2 storage rooms, workshop, cold room and an exterior exit leading to the side of the courtyard.
Two parking spaces in the driveway.
************************************************** *********
FOR UNIT 587:
Pretty unit decorated up to date, open concept living & dining room and kitchen. Beautiful, good-sized bedroom with the large window on the front facade. The side of the courtyard offers a lot of privacy over the entrance to the 587 unit, the vegetable garden, landscaping as well as part of the backyard to the concrete terrace and EXCLUSIVE ACCESS to the large shed.
Two parking spaces in the driveway.
Some of the exclusions in this unit can be negotiated with the tenant following an accepted promise to purchase.
INCLUDED IN THE LEASE:
Snow removal from the parking lot only, lawn mowing & treatment, water tax.
NOT INCLUDED IN THE LEASE:
Heating, electricity, hot water. The tenant must clear snow from the terrace, entrance and sidewalks.
************************************************** *********
The buyer's choice of notary must be approved by the sellers.
COLLABORATOR BROKER SEE THE COLLABORATOR INFO NOTE BEFORE A REQUEST FOR VISIT OR MAKE AN OFFER. THANK YOU.
Exclusions : In the unit 587: All movable property and personal effects of the tenant, range hood, ceiling fan & air conditioning with plexiglass in the window in the bedroom, burgundy pantry, dishwasher, light fixture the dining-room.
Building Features:
- Style: Duplex
- Basement: 6 feet and more, Partially finished
- Bathroom: Separate shower
- Driveway: Asphalt
- Foundation: Poured concrete
- Lot: Fenced
- Parking: Driveway
- Property or unit amenity: Air exchange system
- Proximity: Highway, Daycare centre, Park, Bicycle path, Elementary school, High school, Public transportation
- Roofing: Asphalt shingles
- Siding: Aggregate, Vinyl
- Size: 9.89 x 12.93 METRE
- Heating System: Electric baseboard units
- Heating Energy: Electricity
- Water Supply: Municipality
- Sewage System: Municipality
Potential Gross Revenue:
- Residential: $37,200
Taxes:
- Municipal Tax: $4,985
- School Tax: $396
- Annual Tax Amount: $5,381
Property Assessment:
- Lot Assessment: $198,000
- Building Assessment: $304,100
- Total Assessment: $502,100
Property Features:
- Bedrooms: 3
- Bathrooms: 1
- Built in: 1998
- Irregular: Yes
- Lot Depth: 29.1 Metre
- Lot Frontage: 15.3 Metre
- Lot Size: 445.20 Square Metres
- Zoning: RESI
- No. of Parking Spaces: 4
Rooms:
- Living - Irregular Ground Level 5.66 m x 4.65 m 18.7 ft x 15.3 ft Flooring: Wood
- Dining Ground Level 2.92 m x 3.12 m 9.7 ft x 10.3 ft Flooring: Ceramic
- Kitchen - Irregular Ground Level 2.74 m x 3.96 m 9.0 ft x 13.0 ft Flooring: Ceramic
- Foyer - Irregular Ground Level 1.22 m x 1.93 m 4 ft x 6.4 ft Flooring: Ceramic
- Primary Bedroom 2nd Level 3.58 m x 5.26 m 11.9 ft x 17.3 ft Flooring: Laminate floor
- Bedroom - Irregular 2nd Level 3.61 m x 4.39 m 11.10 ft x 14.5 ft Flooring: Laminate floor
- Bathroom 2nd Level 2.59 m x 2.82 m 8.6 ft x 9.3 ft Flooring: Ceramic
- Bedroom - Irregular Basement Level 2.92 m x 2.95 m 9.7 ft x 9.8 ft Flooring: Laminate floor
- Office Basement Level 2.21 m x 2.92 m 7.3 ft x 9.7 ft Flooring: Laminate floor
- Laundry - Irregular Basement Level 2.34 m x 2.72 m 7.8 ft x 8.11 ft Flooring: Ceramic
- Workshop - Irregular Basement Level 2.08 m x 4.27 m 6.10 ft x 14.0 ft Flooring: Concrete
- Storage - Irregular Basement Level 2.57 m x 1.83 m 8.5 ft x 6 ft Flooring: Concrete
- Cellar/Cold Room - Irregular Basement Level 2.21 m x 1.12 m 7.3 ft x 3.8 ft Flooring: Concrete
- Primary Bedroom 3.40 m x 3.40 m 11.2 ft x 11.2 ft Flooring: Laminate floor
- Kitchen 2.90 m x 3.05 m 9.6 ft x 10 ft Flooring: Linoleum
- Other 3.35 m x 3.96 m 11.0 ft x 13.0 ft Flooring: Laminate floor
- Bathroom 1.52 m x 2.06 m 5.0 ft x 6.9 ft Flooring: Ceramic
- Laundry 0.91 m x 1.45 m 3.0 ft x 4.9 ft Flooring: Linoleum Note: hallway wardrobe
Convert Measurement to:
Revenue Units:
- Pieces 10
- Bedrooms 3
- Baths 1
- Pieces 3
- Bedrooms 1
- Baths 1
Courtesy of: Royal LePage Triomphe
Data provided by: Centris - 600 Ch Du Golf, Ile -Des -Soeurs, Quebec H3E 1A8
All information displayed is believed to be accurate but is not guaranteed and should be independently verified. No warranties or representations are made of any kind. Copyright© 2021 All Rights Reserved.
Demographic Information of 585 - 587 Rue Forestier, Sainte-Catherine, QC, J5C 1Z3
Life Stage
Growing FamiliesEmployment Type
MixedAverage Household Income
$116,341.98Average Number of Children
1.70Household Population
Household Structure
Age of Population
Education
Education Level
No certificate/diploma/degree
21.17 %High school certificate or equivalent
28.33 %Apprenticeship trade certificate/diploma
19.92 %College/non-university certificate
14.41 %University certificate (below bachelor)
1.37 %University Degree
14.81 %Commuter
Travel To Work
By Car
91.37 %By Public Transit
3.18 %By Walking
2.65 %By Bicycle
0.0 %By Other Methods
2.8 %Cultural Diversity
Knowledge of Official Language
Mother Tongue
Building Information
Building Type
Apartments (Low and High Rise)
31.34 %Houses
68.66 %Own Vs. Rent
Location of 585 - 587 Rue Forestier, Sainte-Catherine, QC, J5C 1Z3
Create an account to:
- See sold listings where available
- Save your favourite listings
- Save your searches
- Rate listings
- Get updates
Create Account
Complete Account Verification
Please paste verification code that was emailed to {{ email }} in the box below to complete your account verification
