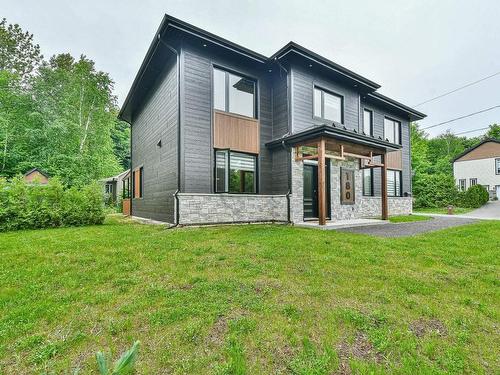Property Information:
Superb property located on the renowned Nantel peninsula in Ste-Agathe-des-Monts. This home benefits from 3 notarized accesses to Lac-des-Sables, a lake that allows motorized watercraft. Built in 2021, this home offers 4 bedrooms on the upper floor, heated floors on the first floor and in the two upstairs bathrooms, a garage, a grassy yard, access to the lake directly in front of the house, not to mention municipal water and sewer services. Its location is ideal, in a very quiet neighbourhood yet within walking distance of the heart of the village, restaurants and activities.
Welcome to 180 avenue Nantel in Sainte-Agathe-des-Monts.
Located on the much-coveted Nantel peninsula in Sainte-Agathe-des-Monts, this almost new construction has a lot to offer.
In addition to benefiting from 3 accesses to Lac-des-Sables, including one directly in front of the house, you'll be within walking distance of Plage Tessier and Parc Lagny.
This family home has a lot to offer!
The first floor features the following layout:
First, we're greeted by a well-appointed entrance hall.
Adjoining the hall is a lovely powder room and access to the garage.
The magnificent kitchen and dining room are open plan.
The kitchen features a huge central lot, allowing you to cook while enjoying your guests.
The living room, meanwhile, features a slow-burning fireplace, an essential asset for keeping you warm and creating a lovely atmosphere in cold weather.
This floor is completed by an office that could also serve as an additional bedroom if desired.
All the floors on the main level are heated for unrivalled comfort. In addition, many windows provide plenty of natural light.
On the upper floor, there are 4 bedrooms, including the master suite featuring its own private bathroom with sauna and walk-in closet. Both upstairs bathrooms have heated floors.
Finally, there's the well-appointed laundry room with plenty of storage space.
You'll appreciate the following features of this property:
Municipal water and sewer service
Covered terrace, perfect for entertaining family and friends
3 accesses to Lac-des-Sables
Large garage
Garden shed
Here's a turnkey home, ready to welcome your family in one of the region's most sought-after neighbourhoods.
We look forward to showing it to you!
* Please note that notary and occupancy dates are negotiable.
Inclusions: Blinds
Building Features:
-
Style:
Detached
-
Basement:
None
-
Bathroom:
Ensuite bathroom, Freestanding bath, Separate shower
-
Distinctive Features:
Street corner
-
Driveway:
Unpaved, With outside socket
-
Fireplace-Stove:
Wood fireplace
-
Foundation:
Concrete slab on ground
-
Garage:
Attached, Heated, Single width
-
Lot:
Bordered by hedges, Landscaped
-
Parking:
Driveway, Garage
-
Property or unit amenity:
Wall-mounted air conditioning, Fire detector, Air exchange system, Electric garage door opener, Sauna
-
Proximity:
Highway, Daycare centre, Golf, Hospital, Park, Bicycle path, Elementary school, High school, Cross-country skiing, Public transportation
-
Roofing:
Asphalt shingles
-
Siding:
Pressed fibre, Stone
-
Size:
10.1 x 13.63 METRE
-
Topography:
Flat
-
Washer/Dryer (installation):
Bathroom
-
Water (access):
Access, Navigable
-
Window Type:
Casement
-
Windows:
Aluminum, PVC
-
Heating System:
Electric baseboard units, Radiant
-
Heating Energy:
Wood, Electricity
-
Water Supply:
Municipality
-
Sewage System:
Municipality

















































