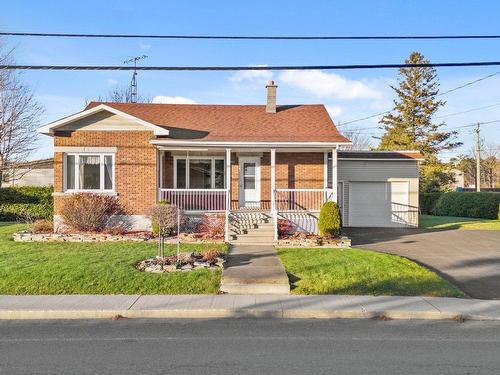Property Information:
Discover this lovely cozy home, meticulously maintained and ideal for welcoming your family. Currently offering two bedrooms, but with the potential to add a 3rd and even a 4th to suit your needs. Enjoy a vast 10,000-square-foot lot. Perfect for your outdoor projects such as gardening, setting up a relaxation area or letting the kids play in complete freedom. The attached garage is practical and very spacious. It offers many possibilities, including additional storage, parking or even a workshop. *** More in addenda***
*** Suite ****
Located in a peaceful area, this home lets you enjoy the tranquility while remaining close to essential amenities.
Inclusions: Lighting fixtures, rods, curtains, central vacuum and accessories, firewood.
Exclusions : Sellers' furniture and personal belongings
Building Features:
-
Style:
Detached
-
Basement:
6 feet and more, Partially finished
-
Driveway:
Asphalt
-
Fireplace-Stove:
Wood stove
-
Foundation:
Poured concrete
-
Garage:
Attached
-
Kitchen Cabinets:
Wood
-
Lot:
Bordered by hedges
-
Parking:
Driveway, Garage
-
Property or unit amenity:
Central vacuum cleaner system installation, Water softener, Air exchange system, Central heat pump
-
Proximity:
Grocery store, Park, Elementary school
-
Roofing:
Asphalt shingles
-
Siding:
Brick
-
Size:
15.1 x 18.03 METRE
-
Topography:
Flat
-
Window Type:
Sliding, Casement
-
Windows:
PVC
-
Heating System:
Forced air
-
Heating Energy:
Electricity
-
Water Supply:
Artesian well
-
Sewage System:
Municipality
Courtesy of: Royal LePage Au Sommet
Data provided by: Centris - 600 Ch Du Golf, Ile -Des -Soeurs, Quebec H3E 1A8
All information displayed is believed to be accurate but is not guaranteed and should be independently verified. No warranties or representations are made of any kind. Copyright© 2021 All Rights Reserved.
Sold without legal warranty of quality, at the buyer's own risk.









































