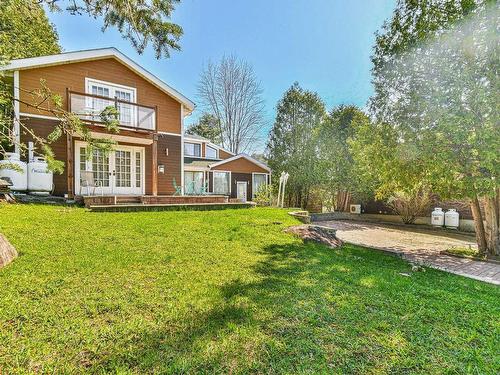Property Information:
Superb property located at the entrance to the village of Saint-Sauveur. Located in an enchanting setting, this home offers a view of the Sommet Saint-Sauveur. This charming home, which has benefited from numerous renovations, offers 4 bedrooms, 2 bathrooms, a cozy living room, a superb kitchen, a dining room opening onto a family room and a terrace with pool. The family room is filled with natural light thanks to its generous windows, cathedral ceiling and mezzanine. What's more, you'll appreciate the proximity of the best attractions the village of Saint-Sauveur has to offer.
Welcome to 62 Avenue Aubry in Saint-Sauveur
As soon as you cross the threshold, you'll immediately appreciate what's on offer. Spacious, open and bright rooms that have benefited from beautiful renovations.
The first floor is composed as follows:
First, we are greeted by the living room. It has wooden floors and a gas fireplace, guaranteeing a cozy, warm atmosphere. Adjoining the living room is a bedroom. This room could also be used as a home office or children's playroom.
The superb kitchen has been recently renovated. It features wood cabinets, a central island and granite countertops. You'll appreciate the quality and conviviality of this kitchen.
The dining room opens onto the kitchen on one side and overlooks the family room on the other.
The family room is clearly the centrepiece of this property. This room abounds in natural light thanks to its generous fenestration. You'll also appreciate the 15-foot cathedral ceiling and wood-burning stove. This room is sure to become your favourite gathering place. From here, you can access the vast rear terrace, an invaluable asset during the summer thanks to its pool and spa. Finally, this floor is completed by a bathroom with laundry area, as well as a beautiful open staircase leading to the mezzanine used as an office.
The second floor, accessible through the living room, offers three good-sized bedrooms, including the huge master bedroom with a study and walk-in closet. One of the bedrooms has a private balcony with a superb view of the Sommet Saint-Sauveur. Last but not least, a lovely bathroom completes this floor.
This is a home where family and friends are welcome. There are plenty of open-plan living areas for everyone to enjoy their time together.
This warm, Laurentian-style property could become your cottage destination to relax and enjoy the region's many activities, or your magnificent main residence where life is good.
Located just 2 km from Sommet Saint-Sauveur, where you can enjoy the water park in summer, and practise your favourite snow sports day and night in winter, and 800 metres from the heart of the village, where you can take advantage of the many restaurants and boutiques.
In short, here's a warm, comfortable family home within easy reach of the region's best attractions.
Inclusions: Fridge, stove, dishwasher, washer/dryer, curtains, rods and light fixtures.
Exclusions : All furniture, personal effects, decorations and what not are included.
Building Features:
-
Style:
Detached
-
Basement:
None
-
Distinctive Features:
No rear neighbours
-
Driveway:
Paving stone
-
Fireplace-Stove:
Wood fireplace, Gas fireplace
-
Foundation:
Concrete blocks
-
Kitchen Cabinets:
Wood
-
Lot:
Wooded, Landscaped
-
Parking:
Driveway
-
Pool:
Spa, Above-ground
-
Property or unit amenity:
Wall-mounted air conditioning, Wall-mounted heat pump
-
Proximity:
Highway, Daycare centre, Golf, Park, Bicycle path, Elementary school, Alpine skiing, Cross-country skiing
-
Renovations:
Kitchen, Floor, Bathroom
-
Rented Equipment (monthly):
Propane tank
-
Roofing:
Asphalt shingles
-
Siding:
Pressed fibre, Stucco
-
Size:
16.5 x 12.54 METRE
-
Topography:
Flat
-
View:
View of the mountain
-
Window Type:
Sliding, Casement
-
Windows:
Aluminum, Wood, PVC
-
Heating System:
Electric baseboard units
-
Heating Energy:
Electricity, Propane
-
Water Supply:
Municipality
-
Sewage System:
Municipality






































































































































