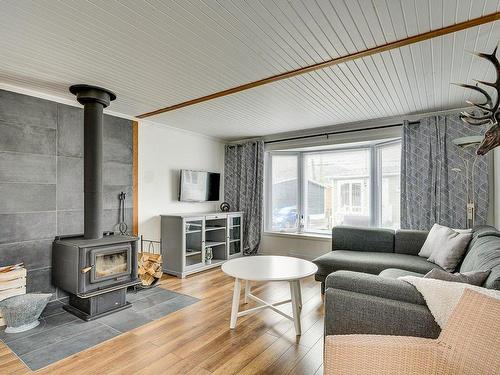
507 Ch. des Habitations-des-Monts, Saint-Sauveur, QC, J0R 1R3
$1,600.00 /monthMLS® # 26976259

Courtier immobilier résidentiel et commercial
Royal LePage Humania
, Real Estate Agency*
Courtier immobilier agréé
Royal LePage Humania
, Real Estate Agency*
Additional Photos


















