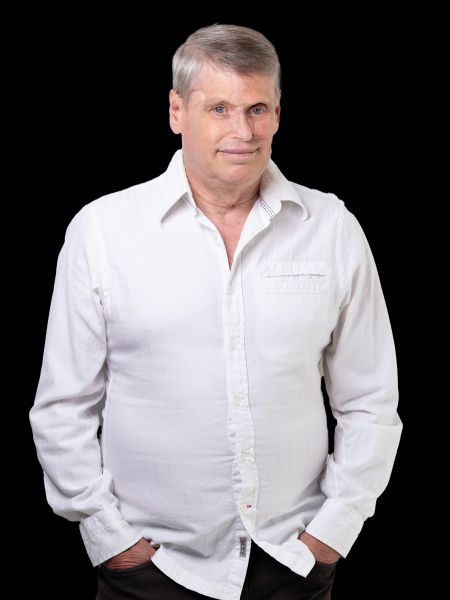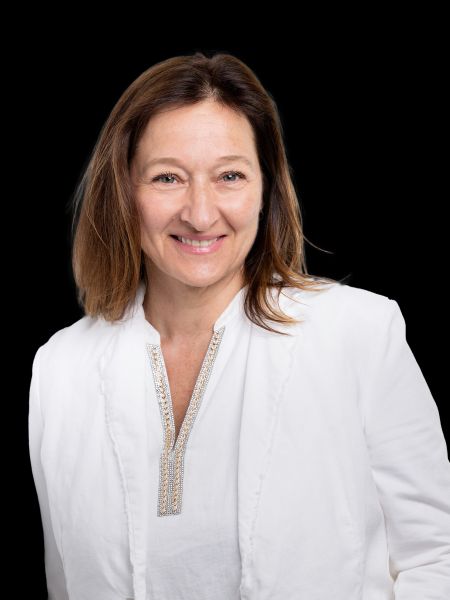Property Information:
SKI-IN/SKI-OUT -- FULLY FURNISHED AND READY TO ENJOY! A rare opportunity! This charming, fully furnished property offers direct ski-in/ski-out access onto Mont-Saint-Sauveur's La Plagne run--ideal for families and beginner skiers. This light-filled, 3-level home features 4 spacious bedrooms, 2 full bathrooms, and a powder room. Enjoy a low-maintenance lifestyle, perfect for making the most of any season. Ski, relax by the fire, and explore the picturesque village of Saint-Sauveur--your winter and year round getaway awaits!
This low maintenance property with direct access the the slopes is a great opportunity to play outdoors year round: skiing, hiking, mountain biking, fun at the water park and more.
.
Sold fully furnished and equipped, you can enjoy your new home as soon as you receive the keys!
.
Access the ceramic tile entrance foyer from a 2-car parking lot. This bright hall with custom storage opens onto a spacious, harmonious and welcoming common area. The hardwood living room features a magnificent Valcourt wood fireplace, surrounded by slate tile and a walnut mantle, custom bench seating and storage niches, all inviting you to relax after a great time outside. Large windows and a double patio door leads to a private rear terrace overlooking the surrounding nature.
.
The bright contemporary, central and welcoming kitchen features a gas stove, quartz countertops, stainless steel appliances and opens onto a friendly bar counter, while the fully glazed dining room looks out directly onto nature and the terrace, which is bathed in light until sunset. The hardwood second floor boasts three spacious bedrooms, including a master with walk-in closet and sublime views, and a bathroom with separate shower. A central staircase bathed in natural light links the three floors.
.
For sports and outdoor enthusiasts, a convenient second entrance leads to the basement, directly to the ski locker room, which opens onto a spacious welcoming family room for gatherings and relaxation. This floor includes a 4th large private bedroom, a bathroom with laundry facilities, as well as a workshop and a storage area converted into a pantry and wine cellar.
.
Truly an exceptional haven for nature lovers. Create happy memories with family and friends! A must-see!
.
Several renovations in recent years:
Main entrance: ceramic floor, addition of a bench seat and built-in storage.
Living room: Full custom wall with Valcourt wood fireplace, storage niches and bench seating. Recessed lighting and sound systems and televisions added throughout the house.
Basement: new carpet was installed, as well as an addition on the hardwood steps for protection and blinds were added.
Inclusions: - Sold fully furnished, including household appliances and all kitchen items, window coverings, rugs, lights...
Exclusions : - Personal belongings including ski apparel, Bell & Cogeco modems, portable vacuum cleaner, red tool box and its tools.
Building Features:
-
Style:
Detached
-
Basement:
Outdoor entrance, Finished basement
-
Bathroom:
Separate shower
-
Distinctive Features:
No rear neighbours, Cul-de-sac
-
Driveway:
Asphalt
-
Fireplace-Stove:
Wood fireplace
-
Lot:
Wooded
-
Parking:
Driveway
-
Property or unit amenity:
Central vacuum cleaner system installation, Fire detector
-
Proximity:
Highway, Daycare centre, Golf, Hospital, Park, Bicycle path, Elementary school, Alpine skiing, Cross-country skiing
-
Renovations:
Fireplace & wall to wall unit, Chimney, Floor
-
Rented Equipment (monthly):
Propane tank
-
Roofing:
Asphalt shingles
-
Siding:
Wood
-
Size:
10.22 x 10.99 METRE
-
Topography:
Sloped, Flat
-
View:
View of the mountain
-
Window Type:
Casement
-
Windows:
PVC
-
Heating System:
Forced air, Electric baseboard units
-
Heating Energy:
Wood, Electricity
-
Water Supply:
Municipality
-
Sewage System:
Municipality



