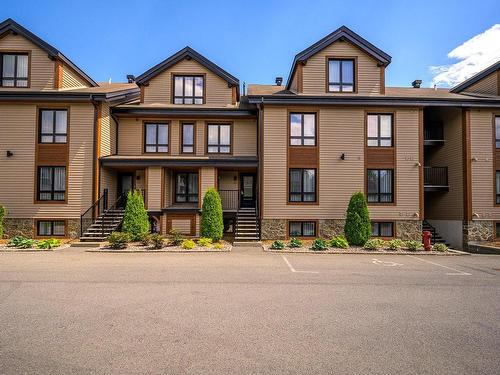Property Information:
Directly facing Mont Saint-Sauveur are prestigious, elegantly styled condominiums, ideally located just a few steps from the renowned village of Saint-Sauveur and your favorite activities. Take advantage of this opportunity to acquire a condo unit with attractive rental income (rental pool), while allowing you to enjoy it yourself! See addendum for details.
Welcome to Domaine Nymark! Here's a property that's sure to please anyone looking for a pied-à-terre where they can enjoy the summer months to their heart's content, as well as the powdery winters.
At the foot of Mont Saint-Sauveur, you'll find a beautiful series of rental condos in rows offering breathtaking views of the mountain and ski slopes. You can even walk to the slopes!
Located on the first floor, the condos are spread over just one floor, so they require very little maintenance, while offering you the comfort you need for a soothing retreat, whatever the season.
The rooms, which benefit from plenty of natural light, are clearly user-friendly, with the open-plan layout encompassing the communal living areas.
Here you'll find a functional kitchen with a lunch counter and black granite work surfaces, a convivial dining room, and a comfortable, relaxing living room with a view and gas fireplace. The large terrace offers direct views of the mountain and ski slopes.
The unit has two bedrooms, one with a view of the slopes and access to the terrace. The furnishings and decor are tasteful, and the appliances are of the highest quality. The large, modern bathroom also includes a laundry area. The condo has indoor storage and outdoor space for skis and other sports equipment.
As part of Domaine Nymark, your unit will be among those rented sporadically (CONDOHOTEL). The annual income generated could prove attractive.
The property is set on a beautiful, flat plot of land, arched with mature trees and hedges, with excellent access to main roads, public transit and green spaces. A five-minute walk will take you to the beautiful village of Saint-Sauveur, where you'll find charming boutiques, many essential shops and services, plus a considerable number of entertainment establishments, including restaurants.
The unit is sold furnished and equipped: a true turnkey solution! Don't hesitate !
Inclusions: All furnished and equipped, as seen.
Exclusions : Locked storage contents.
Building Features:
-
Style:
Apartment
-
Bathroom:
Separate shower
-
Distinctive Features:
Other
-
Driveway:
Asphalt
-
Fireplace-Stove:
Gas fireplace
-
Kitchen Cabinets:
Other
-
Lot:
Landscaped
-
Parking:
Driveway
-
Property or unit amenity:
Central air conditioning, Outside storage, Inside storage
-
Proximity:
Other, Highway, Daycare centre, Golf, Park, Bicycle path, Elementary school, Alpine skiing, High school, Cross-country skiing, Public transportation
-
Roofing:
Asphalt shingles
-
Size:
8.22 x 13.37 METRE
-
Topography:
Flat
-
View:
Other, View of the mountain, Panoramic
-
Heating Energy:
Electricity, Natural gas
-
Water Supply:
Municipality
-
Sewage System:
Municipality


