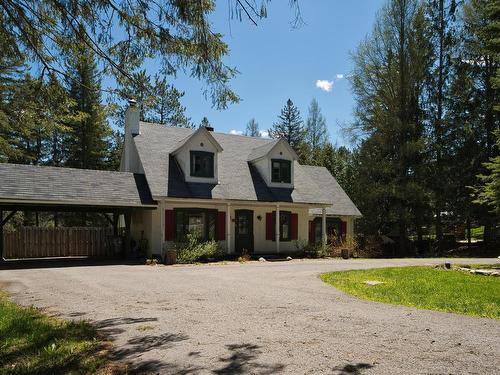
192 Ch. de la Rivière-à-Simon, Saint-Sauveur, QC, J0R 1R7
$649,000MLS® # 24689246

House For Sale In Saint-Sauveur, Quebec
3
Bedrooms
1+1
Baths
-
40096.00 Square Feet
Lot Size
Property Information:
A must-see charming residence with an inviting and sunny interior. Restore and relax in a 3-season solarium with a view on an inviting garden and spacious landscape. Upstairs offers beautiful space for three bedrooms, while the ground floor boasts a beautiful large kitchen with an island and breakfast nook area in addition to a dining room. The open living areas are versatile and comfortable and include a lovely stone chimney with a wood burning fireplace. The house also has a full-size semi-finished basement with access to the garden. Not to be missed ! See more info in the addendum...
Sought after area... de la Rivière à Simon. Large, flat, grassy plot with a circular driveway. Country style house with a carport and abundant windows to the rear allowing ample sunshine and natural light. Within walking distance of the village.
Amazing property in terms of interior and exterior space, multiple storage options and very bright and sunny.
Ground floor:
Pretty entryway with closet that opens onto the living room with a stone chimney and wood fireplace as well as a staircase leading to the upper floor. The living room and dining room open onto the large kitchen space with an island and inviting breakfast nook area. There is also a beautiful veranda overlooking the garden and two terraces.
A second living room provides access to the backyard and there is also bathroom with a washer and dryer on this level.
The basement:
Divided in different sections, there is a workshop, utility room, an open area that includes a shower and sink, a game room and storage space.
The upper floor:
4 closed rooms made up of 3 bedrooms and a bathroom connected to the master. The master bedroom has two closets and two access points, one door opens to a balcony. The bathroom has a large shower and a claw-foot bathtub.
I am convinced that this property will make others envious -- Not to be missed!!!
Inclusions: Lighting fixtures, curtains, rods and blinds, the majority of the home furniture and all of the garden furniture, alarm system (connected), central vacuum and acc, garden tools. Some exclusions will apply.
Exclusions : B.B.Q., living room coffee table, natural wood cabinet, 2 tables and chest (in den), a few decorative items, accessories, and some frames & paintings.
Building Features:
- Style: Detached
- Basement: 6 feet and more, Outdoor entrance, Partially finished
- Bathroom: Claw foot tub, Separate shower
- Carport: Attached
- Driveway: Asphalt, Other, With outside socket
- Fireplace-Stove: Wood fireplace
- Foundation: Poured concrete
- Kitchen Cabinets: Wood
- Lot: Landscaped
- Parking: Carport, Driveway
- Proximity: Highway, Golf, Park, Bicycle path, Elementary school, Alpine skiing, Cross-country skiing, Public transportation
- Roofing: Asphalt shingles
- Siding: Wood, Stucco
- Size: 25.0 x 42.0 Feet
- Topography: Flat
- Window Type: Casement
- Windows: Wood, PVC
- Heating System: Electric baseboard units
- Heating Energy: Electricity
- Water Supply: Artesian well
- Sewage System: Disposal field, Septic tank
Taxes:
- Municipal Tax: $2,892
- School Tax: $347
- Annual Tax Amount: $3,239
Property Assessment:
- Lot Assessment: $109,700
- Building Assessment: $284,500
- Total Assessment: $394,200
Property Features:
- Bedrooms: 3
- Bathrooms: 1
- Half Bathrooms: 1
- Built in: 1976
- Lot Depth: 250.0 Feet
- Lot Frontage: 167.0 Feet
- Lot Size: 40096.00 Square Feet
- Zoning: RESI
- No. of Parking Spaces: 6
Rooms:
- Foyer Ground Level 1.50 m x 1.30 m 4.11 ft x 4.3 ft Flooring: Ceramic Note: Closet two doors
- Living Ground Level 5.05 m x 4.06 m 16.7 ft x 13.4 ft Flooring: Wood Note: Stone fireplace
- Kitchen - Irregular Ground Level 4.80 m x 3.10 m 15.9 ft x 10.2 ft Flooring: Wood Note: Breakfast nook and Island
- Dining Ground Level 5.49 m x 3.73 m 18 ft x 12.3 ft Flooring: Wood Note: Patio access
- Powder room - Irregular Ground Level 2.16 m x 1.88 m 7.1 ft x 6.2 ft Flooring: Ceramic Note: Laundry room
- Other Ground Level 3.38 m x 6.40 m 11.1 ft x 21 ft Flooring: Carpet Note: With access to the garden AC
- Solarium Ground Level 2.84 m x 3.96 m 9.4 ft x 13 ft Flooring: Ceramic Note: Not isolated
- Primary Bedroom - Irregular 2nd Level 4.04 m x 5.79 m 13.3 ft x 19 ft Flooring: Parquetry Note: 2 large balconies
- Bedroom 2nd Level 3.12 m x 3.61 m 10.3 ft x 11.10 ft Flooring: Carpet Note: 1 closet
- Bedroom 2nd Level 4.27 m x 2.97 m 14 ft x 9.9 ft Flooring: Laminate floor Note: 2 closets,
- Bathroom 2nd Level 3.71 m x 1.96 m 12.2 ft x 6.5 ft Flooring: Ceramic Note: Claw foot bath separate showe
- Playroom Basement Level 5.38 m x 3.68 m 17.8 ft x 12.1 ft Flooring: Tiles
- Workshop Basement Level 3.05 m x 4.62 m 10 ft x 15.2 ft Flooring: Tiles Note: Outside door
- Storage Basement Level 3.35 m x 2.11 m 11 ft x 6.11 ft Flooring: Concrete
- Other Basement Level 4.72 m x 2.79 m 15.6 ft x 9.2 ft Flooring: Tiles Note: With sink and shower
Courtesy of: Royal LePage Humania
Data provided by: Centris - 600 Ch Du Golf, Ile -Des -Soeurs, Quebec H3E 1A8
All information displayed is believed to be accurate but is not guaranteed and should be independently verified. No warranties or representations are made of any kind. Copyright© 2021 All Rights Reserved.
Sold without legal warranty of quality, at the buyer's own risk.
Additional Photos






















