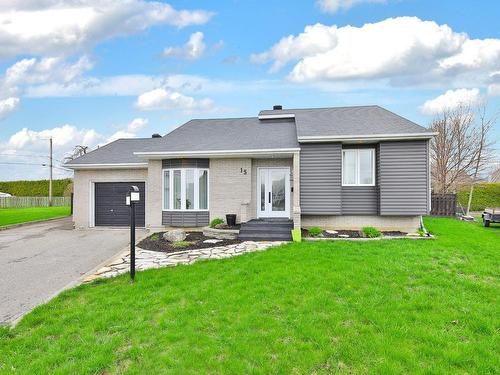Property Information:
Turnkey bungalow nestled in a quiet and safe roundabout, on a vast lot of over 10,000 sq. ft. close to parks and a bike path. This charming property has been meticulously renovated and can easily accommodate a large family thanks to its 6 bedrooms, 2 bathrooms and 5 parking spaces. What's more, your family is sure to appreciate the fenced-in backyard featuring an 8-foot-deep, heated, in-ground pool, a huge two-level terrace and magnificent apple trees - a true oasis. A visit is sure to enchant you.
You'll have total peace of mind when you buy this property. Not only is it beautiful, but all renovations are complete. Just move in and enjoy.
Here's a list of the work carried out:
- 2024: Installation of new thermos windows in the front, and replacement of the pool liner
- 2023: Installation of a heat pump, replacement of the front door and patio door, and renovation of the basement bathroom
- 2022: Renovation of kitchen, replacement of hot-water tank, exterior siding, and painting of fence
- 2019 : Replacement of main floor windows
- 2010: Foundation extension
- 2010: Terrace and roof shingles
Don't miss this opportunity and schedule your visit today to discover your future home!
Inclusions: dishwashers, lighting fixtures, poles & curtains, pool accessories
Exclusions : Dining room lighting fixtures, master bedroom curtain
Building Features:
-
Style:
Detached
-
Basement:
6 feet and more, Finished basement
-
Driveway:
Asphalt, Double width or more
-
Foundation:
Poured concrete
-
Garage:
Attached, Heated
-
Lot:
Fenced
-
Parking:
Driveway, Garage
-
Pool:
Heated, Inground
-
Property or unit amenity:
Alarm system, Wall-mounted heat pump
-
Proximity:
Daycare centre, Golf, Hospital, Park, Bicycle path
-
Roofing:
Asphalt shingles
-
Size:
10.06 x 10.36 METRE
-
Topography:
Flat
-
Heating System:
Electric baseboard units
-
Heating Energy:
Electricity
-
Water Supply:
Municipality
-
Sewage System:
Municipality



































