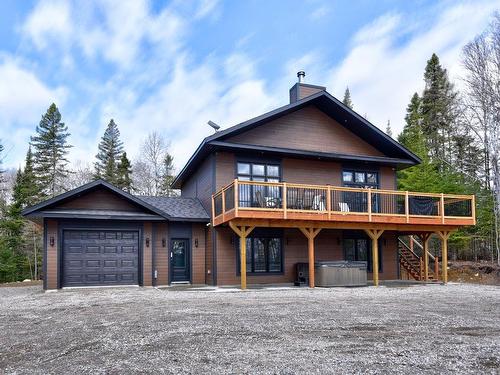
81 Ch. Gouin, Saint-Michel-des-Saints, QC, J0K 3B0
MLS® # 19736239

Status:
House In Saint-Michel-des-Saints, Quebec
4
Bedrooms
2
Baths
-
38502.00 Square Feet
Lot Size
Property Information:
Welcome to this superb 4 bedroom chalet, carefully built in 2023 in a sought-after area. Heated slab over the entire surface of the ground floor. Notarized access to the magnificent Lac Taureau including nearby descents for your boats. You are also in the best place to access ATV and snowmobile trails. Access to two beaches for swimming in summer and to several outdoor activities including the Lac Taureau Regional Park. Sector in demand that is growing rapidly. All furnished! Over $25,000 in value of inclusions! Indoor and outdoor furniture, appliances, decoration, spa and much more; ready to occupy or rent!
Inclusions: Curtains, blinds, light fixtures, refrigerator, stove + hood, washer, dryer, dishwasher, microwave, wall-mounted heat pump, central vacuum, barbecue, patio chairs and tables, wooden table and chairs, television, queen beds and a bunk bed, sofa, Spa and accessories. Bedding, dishes. Furniture in the photos.
Exclusions : Starlink
Building Features:
- Style: Detached
- Basement: None
- Distinctive Features: No rear neighbours, Cul-de-sac, Resort/Cottage
- Fireplace-Stove: Wood fireplace
- Foundation: Poured concrete
- Garage: Attached, Heated, Single width
- Kitchen Cabinets: Melamine
- Parking: Driveway, Garage
- Property or unit amenity: Central vacuum cleaner system installation, Air exchange system, Electric garage door opener, Wall-mounted heat pump
- Proximity: Daycare centre, Golf, Park, Elementary school, High school, Cross-country skiing
- Roofing: Asphalt shingles
- Size: 26.1 x 54.1 Feet
- View: Panoramic
- Washer/Dryer (installation): Bathroom
- Water (access): Access, Navigable
- Heating System: Electric baseboard units
- Heating Energy: Electricity
- Water Supply: Artesian well
- Sewage System: Disposal field, Septic tank
Taxes:
- Municipal Tax: $0
- School Tax: $0
- Sector Tax: $338
- Sector Tax Year: 2024
- Sector Tax Expiry Year: 2024
- Annual Tax Amount: $338
Property Features:
- Bedrooms: 4
- Bathrooms: 2
- Built in: 2023
- Floor Space (approx): 1670.0 Square Feet
- Irregular: Yes
- Lot Depth: 237.0 Feet
- Lot Frontage: 164.0 Feet
- Lot Size: 38502.00 Square Feet
- Zoning: RESI, VILG
- No. of Parking Spaces: 7
Rooms:
- Foyer Ground Level 3.56 m x 2.44 m 11.8 ft x 8.0 ft Flooring: Ceramic
- Family - Irregular Ground Level 6.68 m x 4.75 m 21.11 ft x 15.7 ft Flooring: Ceramic
- Bedroom - Irregular Ground Level 3.73 m x 2.51 m 12.3 ft x 8.3 ft Flooring: Ceramic
- Bedroom - Irregular Ground Level 2.87 m x 3.73 m 9.5 ft x 12.3 ft Flooring: Ceramic
- Bedroom - Irregular Ground Level 3.43 m x 3.73 m 11.3 ft x 12.3 ft Flooring: Ceramic
- Bathroom - Irregular Ground Level 2.62 m x 2.59 m 8.7 ft x 8.6 ft Flooring: Ceramic
- Storage 2nd Level 1.47 m x 1.55 m 4.10 ft x 5.1 ft Flooring: Ceramic
- Foyer - Irregular 2nd Level 1.70 m x 2.11 m 5.7 ft x 6.11 ft Flooring: Ceramic
- Kitchen 2nd Level 3.89 m x 5.89 m 12.9 ft x 19.4 ft Flooring: Wood
- Living - Irregular 2nd Level 5.41 m x 4.75 m 17.9 ft x 15.7 ft Flooring: Wood
- Bathroom 2nd Level 2.62 m x 4.75 m 8.7 ft x 15.7 ft Flooring: Ceramic
- Primary Bedroom 2nd Level 2.90 m x 3.78 m 9.6 ft x 12.5 ft Flooring: Wood
Courtesy of: Royal LePage Triomphe
Data provided by: Centris - 600 Ch Du Golf, Ile -Des -Soeurs, Quebec H3E 1A8
All information displayed is believed to be accurate but is not guaranteed and should be independently verified. No warranties or representations are made of any kind. Copyright© 2021 All Rights Reserved.
Additional Photos






















