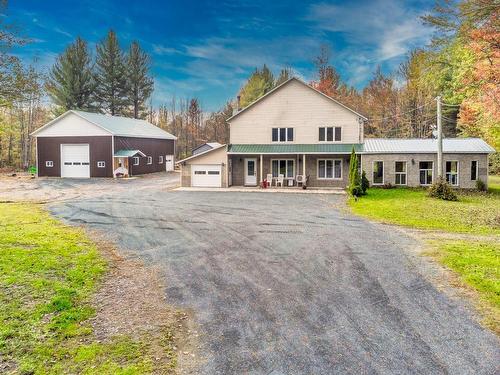Property Information:
Quiet 5,000 square meter/53 819.53 square feet. estate 2 minutes from Highway 20, featuring a 3-bedroom, 2-bathroom, 1-spa room, 1 family room, 3 garages, 1 lean-to. Located 40 min from Trois-Rivières, 30 min from Drummondville, 1h30 from Quebec City and Montreal. The house is available quickly.
Inclusions: Updated certificate of location.
Exclusions : Furniture and personal effects of the seller.
Building Features:
-
Style:
Detached
-
Basement:
None
-
Distinctive Features:
Other
-
Driveway:
gravel
-
Fireplace-Stove:
Wood stove
-
Foundation:
Concrete slab on ground
-
Garage:
Attached, Detached
-
Kitchen Cabinets:
Melamine
-
Lot:
Wooded
-
Parking:
Driveway, Garage
-
Property or unit amenity:
Water softener, Central air conditioning
-
Proximity:
Highway, Daycare centre, Elementary school, High school
-
Roofing:
Sheet metal
-
Siding:
polymer, Vinyl
-
Topography:
Flat
-
Window Type:
Casement, French door
-
Windows:
steel, Wood, PVC
-
Heating System:
Convection baseboards
-
Heating Energy:
Wood
-
Water Supply:
according to the seller, Artesian well
-
Sewage System:
Disposal field, Septic tank
Courtesy of: Royal LePage Au Sommet
Data provided by: Centris - 600 Ch Du Golf, Ile -Des -Soeurs, Quebec H3E 1A8
All information displayed is believed to be accurate but is not guaranteed and should be independently verified. No warranties or representations are made of any kind. Copyright© 2021 All Rights Reserved.
Sold without legal warranty of quality, at the buyer's own risk.

































