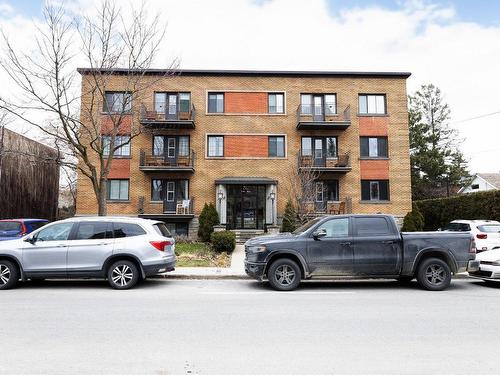
7-48 Av. Lorne, Saint-Lambert, QC, J4P 2G8
$335,000MLS® # 17066832

Residential and Commercial Real Estate Broker
Royal LePage Village
, Real Estate Agency*
Residential and Commercial Real Estate Broker
Royal LePage Village
, Real Estate Agency*
Additional Photos














