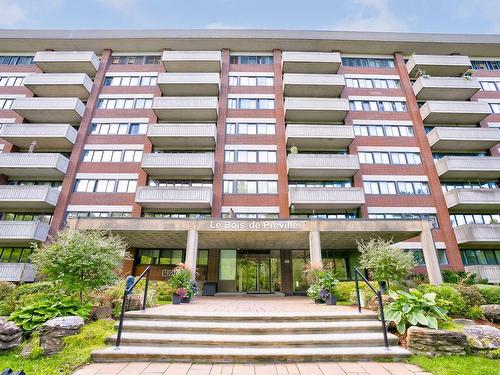Property Information:
Available for immediate occupancy. 1 bedroom - 1 bathroom condo. Renovated kitchen and bathroom. Large balcony, lots of storage space inside this unit. Close to the river, bike paths and all amenities. Equipped with an elevator. Welcome to Saint Lambert.
Available for immediate occupancy. 1 bedroom - 1 bathroom condo. Renovated kitchen and bathroom. Large balcony, lots of storage space inside this unit. Close to the river, bike paths and all amenities. Equipped with an elevator. Welcome to Saint Lambert.
Inclusions: Fridge, stove, dishwasher, washer, dryer, light fixtures.
Building Features:
-
Style:
Apartment
-
Distinctive Features:
Cul-de-sac
-
Kitchen Cabinets:
Wood
-
Lot:
Landscaped
-
Parking:
Driveway
-
Pool:
Inground
-
Property or unit amenity:
Wall-mounted air conditioning, Sprinklers, Intercom, Inside storage
-
Proximity:
Highway, CEGEP, Daycare centre, Golf, Hospital, Bicycle path, Elementary school, High school, Public transportation
-
Siding:
Brick
-
Washer/Dryer (installation):
Other
-
Window Type:
Sliding
-
Windows:
Aluminum
-
Heating System:
Electric baseboard units
-
Heating Energy:
Electricity
-
Water Supply:
Municipality
-
Sewage System:
Municipality
Courtesy of: Royal LePage Champlain
Data provided by: Centris - 600 Ch Du Golf, Ile -Des -Soeurs, Quebec H3E 1A8
All information displayed is believed to be accurate but is not guaranteed and should be independently verified. No warranties or representations are made of any kind. Copyright© 2021 All Rights Reserved.
Sold without legal warranty of quality, at the buyer's own risk.













































