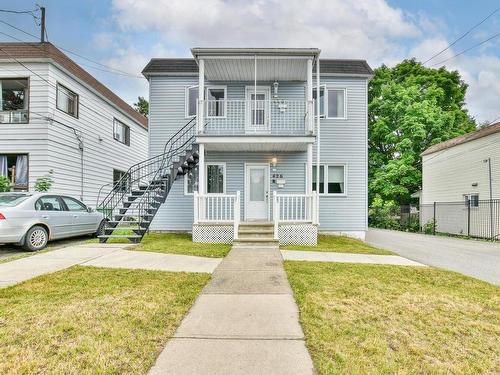Investment For Sale In Saint-Jérôme, Quebec
$524,999-
Details
-
Map
-
Demographics
-
Street View
-
Get Directions






















































































-
Advertising

Home Insurance - TD Insurance
Get a home insurance quote online for this $524,999 property in Saint-Jérôme
Provided by TD Insurance
Property Information:
Exceptional Opportunity in Saint-Jérôme: Duplex with Garage and Cottage on the Same Lot Are you looking for a strategic real estate investment near the university and all amenities? Look no further! This unique property combines a spacious duplex and a 1 1/2 cottage for additional income. Both units are 4 1/2 with a beautiful three-season veranda. Unit 426 is VACANT and has access to the basement, the yard, and the garage.
Exceptional Opportunity in Saint-Jérôme: TRIPLEX consisting of a Duplex with Garage and Cottage on the Same Lot
Are you looking for a strategic real estate investment near the university and all amenities? Look no further! This unique property combines a spacious duplex and a cottage, offering unlimited potential for owner-occupants or investors.
The Well-Maintained Duplex Over the Years:
Two distinct units offering space and comfort.
Perfect for long-term rental or accommodating a young family.
Both units are 4 1/2 with a beautiful three-season veranda. Unit 426 is VACANT and has access to the basement, the yard, and the garage.
The Cottage:
Ideal as an additional source of income.
A comfortable and intimate space with everything needed for pleasant living.
Ideal Location:
Located near the university and all essential services.
Easy access to public transportation, shops, and restaurants.
A dynamic and friendly neighborhood, perfect for families and students.
Whether you are looking for a lucrative investment or a versatile family home, this property offers the best of both worlds. Don't miss this unique opportunity to acquire a real estate gem in Saint-Jérôme. Contact us today to schedule a visit!
Inclusions: All the furniture and appliances, poles, curtains, blinds, as well as all the contents of the garage at 426.
Exclusions : Appliances, furniture, and personal belongings from 424 and 428.
Building Features:
- Style: Triplex
- Driveway: Asphalt
- Foundation: Concrete blocks, Stone
- Garage: Detached, Single width
- Lot: Fenced
- Parking: Driveway, Garage
- Proximity: Highway, CEGEP, Daycare centre, Hospital, Park, Bicycle path, Elementary school, High school, Commuter train, Public transportation, University
- Roofing: Asphalt and gravel
- Siding: Vinyl
- Size: 8.07 x 10.2 METRE
- Heating System: Convection baseboards
- Heating Energy: Electricity
- Water Supply: Municipality
- Sewage System: Municipality
Potential Gross Revenue:
- Residential: $35,880
Taxes:
- Municipal Tax: $3,631
- School Tax: $258
- Annual Tax Amount: $3,889
Property Assessemnt:
- Lot Assessment: $109,200
- Building Assessment: $229,100
- Total Assessment: $338,300
Property Features:
- Bedrooms: 2
- Bathrooms: 1
- Irregular: Yes
- Lot Depth: 30.48 Metre
- Lot Frontage: 15.24 Metre
- Lot Size: 464.50 Square Metres
- Zoning: RESI
- No. of Parking Spaces: 6
Revenue Units:
Unit 1
- Pieces 4
- Bedrooms 2
- Baths 1
Rooms:
- Living Ground Level 2.87 m x 3.23 m 9.5 ft x 10.7 ft Flooring: Linoleum
- Kitchen Ground Level 3.78 m x 4.39 m 12.5 ft x 14.5 ft Flooring: Linoleum
- Bathroom Ground Level 1.52 m x 0.91 m 5.0 ft x 3.0 ft Flooring: Linoleum
- Bedroom Ground Level 3.20 m x 3.68 m 10.6 ft x 12.1 ft Flooring: Linoleum
- Primary Bedroom Ground Level 3.10 m x 3.17 m 10.2 ft x 10.5 ft Flooring: Linoleum
- Sun Room Ground Level 6.63 m x 1.45 m 21.9 ft x 4.9 ft Flooring: Linoleum
- Storage Ground Level 1.91 m x 0.61 m 6.3 ft x 2.0 ft Flooring: Linoleum
- Storage Basement Level 7.59 m x 6.45 m 24.11 ft x 21.2 ft Flooring: Concrete
Unit 2
- Pieces 4
- Bedrooms 2
- Baths 1
Rooms:
- Living 2nd Level 2.87 m x 3.20 m 9.5 ft x 10.6 ft Flooring: Linoleum
- Kitchen 2nd Level 3.73 m x 4.39 m 12.3 ft x 14.5 ft Flooring: Linoleum
- Primary Bedroom 2nd Level 3.63 m x 3.20 m 11.11 ft x 10.6 ft Flooring: Linoleum
- Bedroom 2nd Level 3.17 m x 3.51 m 10.5 ft x 11.6 ft Flooring: Linoleum
- Bathroom 2nd Level 2.64 m x 1.52 m 8.8 ft x 5.0 ft Flooring: Linoleum
- Storage 2nd Level 0.97 m x 1.68 m 3.2 ft x 5.6 ft Flooring: Linoleum
Unit 3
- Pieces 3
- Bedrooms None
- Baths 1
Rooms:
- Kitchen Ground Level 2.90 m x 4.55 m 9.6 ft x 14.11 ft Flooring: Linoleum
- Bathroom Ground Level 2.11 m x 1.17 m 6.11 ft x 3.10 ft Flooring: Linoleum
- Living Ground Level 7.85 m x 3.28 m 25.9 ft x 10.9 ft Flooring: Linoleum
Convert Measurement to:
Data provided by: Centris - 600 Ch Du Golf, Ile -Des -Soeurs, Quebec H3E 1A8
All information displayed is believed to be accurate but is not guaranteed and should be independently verified. No warranties or representations are made of any kind. Copyright© 2021 All Rights Reserved.
Sold without legal warranty of quality, at the buyer's own risk.












































