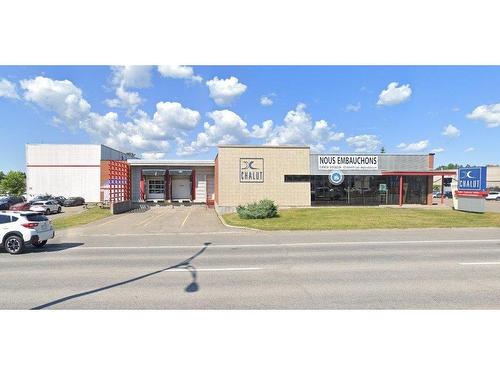Property Information:
The property consists of a single-occupant, one-story industrial building. The original construction
of the building dates from 1972, and it was extended for the first time in the 1980s, and enlarged once
second time, and renovated, in the 2000s. The building has different sections depending on its
use, ranging from retail spaces, office spaces, employee training rooms, workshop, goods reception and shipping areas, and storage. The heights of the building also vary according to usage, with the first original section from 1972 having a
height of 14 feet (clear height of 9' to 14'), the second extension having a height of 19 feet (clear height of 16'), and the latest expansion having heights of 23 feet and 33 feet
respectively (clear height of 20' and 30').
The structure of the building of the first sections are entirely concrete while the last expansion is made of a conventional steel structure. The exterior walls are
composed of brick cladding, corrugated steel panels, and slate tiles. The storefront of the retail section at the front is made up of a curtain wall with window and
commercial doors, and the main entrance, on the north side of the building, is made entirely of a
curtain wall with a slate tile facade. These two entrances are equipped with painted steel canopies. The building has numerous steel service doors and steel garage doors for
delivery including two 8'L X 10'H loading docks with dock levelers, one 10'L ground height accessing the shipping area, one 6'L x 8'H service area at truck height, and two
10'H X 10'L at ground height rear storage section which is unheated. There is another shipping area on the front of the building with two steel loading docks and doors
8ft X 8ft. The total area of the building is estimated at 52,254 square feet including one
second floor of offices of 8,506 square feet, and an unheated storage section of 1,650
square feet.
The building is heated, ventilated, and air-conditioned with combined units on the roof,
powered by natural gas, has a main electrical input with a capacity of 200 amps 600
volts, with a WYE protection system, various transformers, junction boxes and control panels
distribution. The building is also equipped with a generator and the latest expansion of the warehouse is equipped with sprinklers.
Finishing of retail and office sections is drywall walls
painted, suspended acoustic tile ceilings, carpet floors, ceramic tiles and vinyl. The various sections of workshop, warehouse, and shipping areas are made up of exposed industrial structure with concrete and concrete block walls, exposed concrete or steel ceilings, and epoxy floor on concrete. There are also multiple washrooms and employees common area with kitchenette.
Building Features:
-
Style:
Industrial
-
Building Area:
52254.0 Square Feet
-
Loading Platform:
Doors/Ground
-
Parking:
Driveway
-
Water Supply:
Municipality
-
Sewage System:
Municipality


































