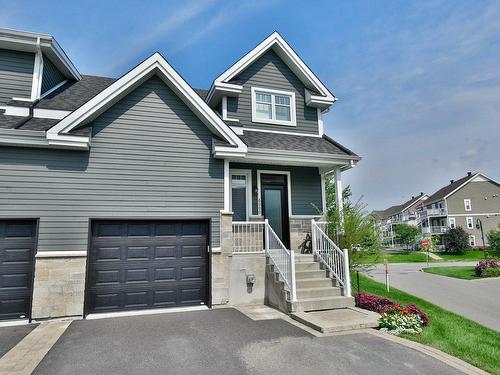Property Information:
Here you'll find the best of both worlds: a charming, well-maintained 3-storey cottage with integrated garage and, most importantly, no exterior maintenance (lawn, snow removal...). This type of condominium is very popular with buyers. Located in Domaine-sur-le-Vert, you'll enjoy a perfect setting for walking and cycling, among other activities. For families, an elementary school was recently built. You'll enjoy a bright interior where everything has been designed to maximize your well-being. Live in comfort, with no maintenance worries!
Domaine-sur-le-Vert offers a wide range of housing types. It's a safe bet that you'll fall in love with this beautiful cottage, which is fully finished and impeccably maintained. It also features an integrated, heated garage with mezzanine for storage.
The popularity of this type of townhouse lies in the fact that you have all the privacy of your own home, with a separate entrance, a 3-level interior, a balcony and a large rear terrace.
The entrance hall with double closet leads to open-plan living areas, including a kitchen with two-tone cabinets, ceramic backsplash, quartz countertops and large island, a dining room that's as inviting as ever, benefiting from large additional windows given that the property is on a corner, a living room with gas fireplace and patio door leading to the balcony, and finally a very practical powder room. Please note that ceilings are 9' high.
The second floor has 2 bedrooms, including the master with its large walk-in closet and original-shaped ceiling, and a very large bathroom with freestanding bath and glass-door ceramic shower.
The tour ends with a good-sized family room in the basement, with a 3rd bedroom and a second bathroom with shower and washer-dryer facilities.
Treat yourself to this well-deserved lifestyle!
Inclusions: Blinds, poles, curtains, light fixtures, central vacuum and accessories, alarm system, central heat pump (air conditioner only), electric garage door opener with 2 remotes, living room TV anchor, natural gas fireplace, 3 bins: recycling, composting and garbage.
Exclusions : Dishwasher, microwave, cellar, closet in master bedroom.
Building Features:
-
Style:
Attached corner unit
-
Basement:
6 feet and more, 7'10'' height, Finished basement
-
Bathroom:
Separate shower
-
Driveway:
Asphalt
-
Fireplace-Stove:
Gas fireplace
-
Garage:
Heated, Built-in, Single width
-
Kitchen Cabinets:
2 tones, Melamine
-
Parking:
Driveway, Garage
-
Property or unit amenity:
Central vacuum cleaner system installation, Electric car charger wiring, Fire detector, Air exchange system, Electric garage door opener, Alarm system, Central heat pump
-
Proximity:
CEGEP, Golf, Park, Bicycle path, Elementary school, University
-
Roofing:
Other, Asphalt shingles
-
Siding:
Fibrocement, Brick
-
Size:
7.39 x 11.69 METRE
-
Topography:
Flat
-
Window Type:
Casement
-
Windows:
PVC
-
Heating System:
Forced air
-
Heating Energy:
Natural gas
-
Water Supply:
Municipality
-
Sewage System:
Municipality



