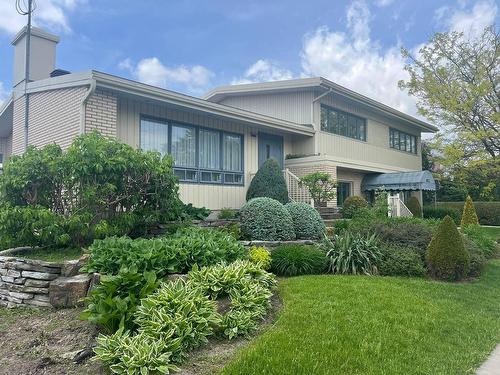Property Information:
Spacious, single-owner, all-brick property with mixed zoning, allowing plexes and businesses (with municipal approval); the garden level rooms had been converted into a doctor's office. Its 9,000 sq. ft. lot with in-ground concrete pool will delight occupants. There are 4 bedrooms on the second level and 1 on the ground floor, not to mention the possibility of adding more. This is the ideal property for a large family, or for the buyer with a professional or commercial project in mind. Don't hesitate to ask!
This beautiful all-brick property offers many advantages. With more than enough living space, it would be perfect for a large family, a buyer wishing to operate a business, a professional or to add housing (depending on the municipality), as the environment and visibility lend themselves perfectly to it.
Set on a large, well-landscaped 9,000 sq. ft. lot with a 15 x 30 in-ground concrete pool, a large covered patio and a second, smaller, uncovered patio, your family will be sure to enjoy the warm weather.
With a well-designed floor plan that's perfectly suited to today's needs, it's easy and inexpensive to add extra bedrooms, restore the garage's original function or turn the current garden-floor bedroom into an additional office. Pay close attention to the exceptional fenestration of this property.
From the main entrance, you'll find the living areas, including a kitchen with plenty of melamine cabinets, a good-sized dining room with access to the patio, and a very large living room.
A staircase leads upstairs to the 4 bedrooms and bathroom, as well as to the garden level and the basement beneath the living rooms.
The rooms on the garden level were originally used as a doctor's office with a waiting room (direct access to the street), secretariat/reception area, consultation room and examination room.
There's also a huge additional bedroom (former garage), a powder room, a laundry room with shower and exterior access to the backyard.
The basement features a family room, games room, powder room, workshop and cold room.
This unique property is well worth the trip; a floor plan like this is rare on the market!
We invite you to consult the zoning grid.
Inclusions: Canvas, blinds, poles, curtains, light fixtures, fan, dishwasher, built-in oven, hotplate, wall-mounted air conditioner, oil stove (non-conforming), pool and accessories, workbench, 3 bins: recycling/composting/waste, awning structure, bookcase (walnut shelves), large medicine cabinet and mirror (in office), basement storage shelves.
Building Features:
-
Style:
Detached
-
Basement:
6 feet and more, Finished basement
-
Bathroom:
Jacuzzi bathtub
-
Driveway:
Asphalt
-
Fireplace-Stove:
Oil stove
-
Foundation:
Poured concrete
-
Kitchen Cabinets:
Melamine
-
Lot:
Bordered by hedges
-
Parking:
Driveway
-
Pool:
Concrete, 30 x 15, Inground
-
Property or unit amenity:
Wall-mounted air conditioning, Fire detector
-
Proximity:
Grocery, pharmacy, hardware, downtown..., Park, Elementary school, Public transportation
-
Roofing:
Elastomeric membrane
-
Siding:
Brick
-
Size:
17.15 x 8.9 METRE
-
Topography:
Flat
-
Window Type:
Casement
-
Windows:
Aluminum, Except one
-
Heating System:
Hot water
-
Heating Energy:
Electricity
-
Water Supply:
Municipality
-
Sewage System:
Municipality


































