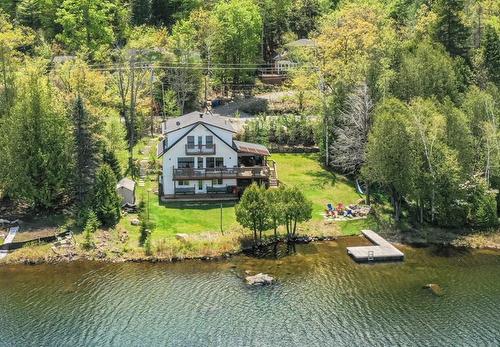Property Information:
Superb property, completely renovated, benefiting from 100 linear feet on the shores of Lac Morency. This turnkey home has it all! It offers 5 bedrooms, 3 bathrooms, heated floors, a spa overlooking the lake, a veranda, a 2nd kitchen in the basement, superb water views from most rooms, a huge terrace overlooking the lake, a relaxing fireplace and an outdoor play area. You'll love discovering the lake on the detachable 16x10 floating dock! 45 minutes from Montreal, 20 minutes from Saint-Sauveur and only 1 minute from services.
The main living area features an open-plan kitchen, dining room and living room. From the kitchen, we have access to the veranda and terrace.
The living room is equipped with a wood-burning stove, perfect for warming up and creating a comfortable atmosphere in colder weather.
This floor is completed by a bedroom and a full bathroom that shares its space with the laundry room.
You're sure to appreciate the built-in speakers on the first floor and in the veranda.
The upper floor offers:
A vast master bedroom with a balcony offering a breathtaking view of the lake.
There's also a boudoir area, a second bedroom, an office space and a magnificent bathroom with steam shower and freestanding bath.
As for the garden level, it's perfect for entertaining guests and/or family!
It offers a second kitchen, a living room, 2 bedrooms and a full bathroom with shower.
The floors are polished and heated concrete.
From this level, you have direct access to a terrace and the lake.
This magnificent residence is available quickly.
Here's a wonderful opportunity to spend this summer by the water.
* Please note that there are a total of 5 bedrooms, including the 2 bedrooms in the intergenerational basement.
Inclusions: All appliances and hot tub. 2 veranda heaters.
Building Features:
-
Style:
Detached
-
Basement:
6 feet and more, Outdoor entrance, Finished basement
-
Bathroom:
Separate shower
-
Building's distinctive features:
Intergenerational - Basement
-
Distinctive Features:
Resort/Cottage
-
Driveway:
Unpaved
-
Fireplace-Stove:
Wood stove
-
Foundation:
Poured concrete
-
Lot:
Wooded, Landscaped
-
Parking:
Driveway
-
Property or unit amenity:
Wall-mounted air conditioning
-
Proximity:
Golf, Park, Elementary school
-
Roofing:
Asphalt shingles
-
Size:
30.0 x 30.0 Feet
-
Topography:
Sloped, Flat
-
View:
View of the water, Panoramic
-
Water (access):
Waterfront, Non navigable
-
Heating System:
Electric baseboard units
-
Heating Energy:
Electricity
-
Water Supply:
Municipality
-
Sewage System:
Septic tank

























































































