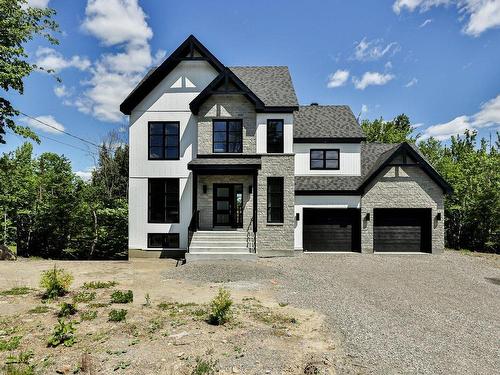Property Information:
Discover this stunning new "modern farmhouse" style home, located within walking distance of an elementary school. With its garden level offering great opportunities, it also features an ideal outdoor terrace space to enjoy beautiful days. Bathed in natural light thanks to its large windows, this house will charm you with its modern and tasteful appeal. High-quality finishes and noble materials add a touch of elegance and comfort. Perfect for a family seeking a peaceful and warm living environment. Don't miss this unique opportunity! Includes a 5-year new home warranty. Act fast!
Inclusions: fixtures
Building Features:
-
Style:
Detached
-
Basement:
6 feet and more, Unfinished
-
Foundation:
Poured concrete
-
Garage:
Attached, Heated
-
Kitchen Cabinets:
Melamine
-
Lot:
Wooded
-
Parking:
Driveway, Garage
-
Proximity:
Daycare centre, Elementary school
-
Roofing:
Asphalt shingles
-
Siding:
Brick, Pressed fibre, Vinyl
-
Size:
37.0 x 31.0 Feet
-
Topography:
Sloped, Flat
-
Washer/Dryer (installation):
walk-in
-
Window Type:
Sliding, Casement
-
Windows:
Aluminum, PVC
-
Heating System:
Electric baseboard units
-
Heating Energy:
Electricity
-
Water Supply:
Artesian well
-
Sewage System:
Disposal field, Septic tank












































