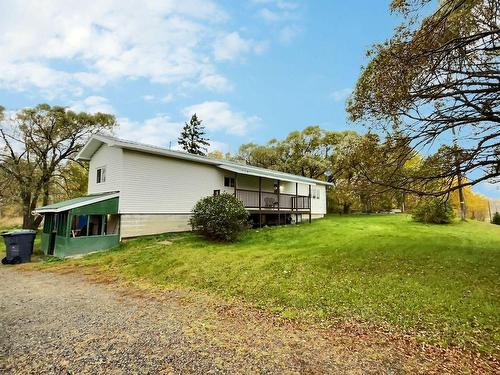Property Information:
Charming property making the useful to the pleasant with the very large plot and 3 bedrooms that can accommodate a family. Have you always dreamed of being away from neighbors, having space on the ground for all your projects? Well now is your chance! A visit is essential.
Inclusions: Dishwasher, 3 bins (Recycling, trash, compost), window dressing, fixed light fixtures, remaining firewood when signing the deed of sale.
Building Features:
-
Style:
Detached
-
Basement:
6 feet and more, Outdoor entrance, Partially finished
-
Driveway:
Double width or more, Unpaved
-
Fireplace-Stove:
Wood stove
-
Lot:
Fenced, Wooded, Landscaped
-
Parking:
Driveway
-
Roofing:
Sheet metal
-
Siding:
Vinyl
-
Size:
14.0 x 64.0 Feet
-
Topography:
Flat
-
View:
Other
-
Window Type:
Sliding
-
Windows:
Wood, PVC
-
Heating System:
Forced air, Electric baseboard units
-
Heating Energy:
Wood, Electricity
-
Water Supply:
Artesian well
-
Sewage System:
Other
Courtesy of: Royal LePage Limoges & Assoc.
Data provided by: Centris - 600 Ch Du Golf, Ile -Des -Soeurs, Quebec H3E 1A8
All information displayed is believed to be accurate but is not guaranteed and should be independently verified. No warranties or representations are made of any kind. Copyright© 2021 All Rights Reserved.
Sold without legal warranty of quality, at the buyer's own risk.








































