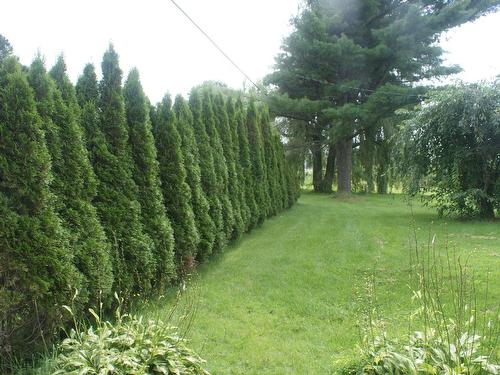
1655 7e rang de Simpson, Saint-Cyrille-de-Wendover, QC, J1Z 1N9
$325,000MLS® # 28049874

House For Sale In Saint-Cyrille-de-Wendover, Quebec
3
Bedrooms
1+1
Baths
-
9730.70 Square Metres
Lot Size
Property Information:
Multi-storey house with 3 bedrooms, 1 office, 1 powder room, 1 bathroom, with a carport. 104,740sq. ft. of farmland perfect for your projects.
Sale without legal warranty of quality, at the risk and peril of the buyer.
Exclusions : All the personal effects of the seller.
Building Features:
- Style: Detached
- Basement: 6 feet and more, Unfinished
- Carport: Attached
- Fireplace-Stove: Wood stove
- Foundation: Stone
- Kitchen Cabinets: Wood
- Lot: Wooded
- Parking: Carport
- Property or unit amenity: Water softener
- Roofing: Asphalt shingles
- Siding: Brick, Vinyl
- Size: 8.94 x 10.77 METRE
- Topography: Flat
- Washer/Dryer (installation): Bathroom, Powder room
- Window Type: Sliding, French door
- Windows: PVC
- Heating Energy: Wood, Electricity
- Water Supply: Artesian well
- Sewage System: Disposal field, Septic tank
Taxes:
- Municipal Tax: $2,295
- School Tax: $199
- Annual Tax Amount: $2,494
Property Assessment:
- Lot Assessment: $69,500
- Building Assessment: $205,200
- Total Assessment: $274,700
Property Features:
- Bedrooms: 3
- Bathrooms: 1
- Half Bathrooms: 1
- Built in: 1950
- Floor Space (approx): 1040.76 Square Feet
- Irregular: Yes
- Lot Frontage: 83.88 Metre
- Lot Size: 9730.70 Square Metres
- Zoning: AGR, RESI
Rooms:
- Kitchen Ground Level 3.94 m x 3.51 m 12.11 ft x 11.6 ft Flooring: Ceramic
- Dining Ground Level 6.81 m x 4.17 m 22.4 ft x 13.8 ft Flooring: Ceramic
- Living Ground Level 6.48 m x 3.84 m 21.3 ft x 12.7 ft Flooring: Laminate floor
- Bathroom Ground Level 4.04 m x 3.43 m 13.3 ft x 11.3 ft Flooring: Ceramic
- Bedroom 2nd Level 4.65 m x 3.61 m 15.3 ft x 11.10 ft Flooring: Laminate floor
- Bedroom 2nd Level 4.39 m x 3.33 m 14.5 ft x 10.11 ft Flooring: Laminate floor
- Bedroom 2nd Level 4.34 m x 3.33 m 14.3 ft x 10.11 ft Flooring: Other
- Office 2nd Level 3.71 m x 3.45 m 12.2 ft x 11.4 ft Flooring: Other
- Powder room 2nd Level 2.64 m x 1.04 m 8.8 ft x 3.5 ft Flooring: Other
- Other Basement Level 10.77 m x 8.92 m 35.4 ft x 29.3 ft Flooring: Concrete
- Other Ground Level 8.92 m x 6.15 m 29.3 ft x 20.2 ft Flooring: Concrete
Courtesy of: Royal LePage Au Sommet
Data provided by: Centris - 600 Ch Du Golf, Ile -Des -Soeurs, Quebec H3E 1A8
All information displayed is believed to be accurate but is not guaranteed and should be independently verified. No warranties or representations are made of any kind. Copyright© 2021 All Rights Reserved.
Sold without legal warranty of quality, at the buyer's own risk.
Additional Photos










