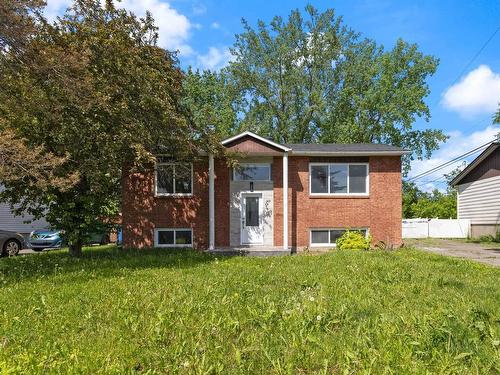Property Information:
Welcome to 149 Rue Bernard, where this charming home embodies family comfort and tranquility. The inviting facade, adorned with red bricks and large windows, hints at a bright and spacious interior. Inside, the well-designed open living spaces are perfect for socializing. The modern kitchen opens to a spacious living room. Outside, a large fenced yard is perfect for hosting family and friends. Close to schools, parks, and amenities, it's an ideal living space for a family.
Recently renovated single-family home with four bedrooms and two full bathrooms, surrounded by a spacious fenced backyard. Located in a family-friendly neighborhood, less than 10 minutes from Highway 30, this property benefits from numerous nearby amenities. It provides an ideal and welcoming living environment.
Inclusions: Kitchen hood and microwave, washer and dryer, dishwasher, light fixtures
Building Features:
-
Style:
Detached
-
Basement:
6 feet and more, Finished basement
-
Distinctive Features:
No rear neighbours
-
Driveway:
Asphalt, Double width or more, With outside socket
-
Fireplace-Stove:
Wood fireplace
-
Foundation:
Poured concrete
-
Lot:
Fenced
-
Parking:
Driveway
-
Property or unit amenity:
-
Proximity:
Highway, Daycare centre, Park, Bicycle path, Elementary school, High school, Commuter train, Public transportation
-
Roofing:
Asphalt shingles
-
Siding:
Aluminum, Brick
-
Size:
10.96 x 7.35 METRE
-
Topography:
Flat
-
Window Type:
Sliding, French door
-
Windows:
Aluminum
-
Heating System:
Electric baseboard units
-
Heating Energy:
Electricity
-
Water Supply:
Municipality
-
Sewage System:
Municipality
Courtesy of: Royal LePage Altitude
Data provided by: Centris - 600 Ch Du Golf, Ile -Des -Soeurs, Quebec H3E 1A8
All information displayed is believed to be accurate but is not guaranteed and should be independently verified. No warranties or representations are made of any kind. Copyright© 2021 All Rights Reserved.
Sold without legal warranty of quality, at the buyer's own risk.

































