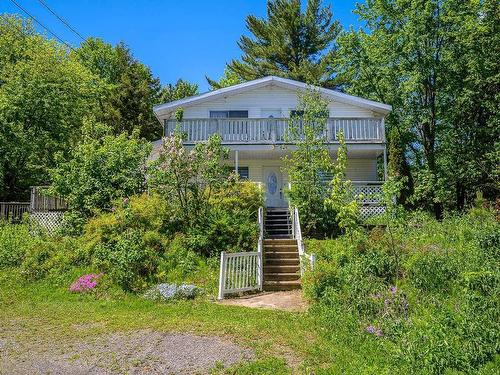Courtier immobilier résidentiel
Royal LePage Humania
, Real Estate Agency*

546 6e avenue Lac-Capri, Saint-Colomban, QC, J5K 2M3
$299,000MLS® # 14277136

Courtier immobilier agréé
Royal LePage Humania
, Real Estate Agency*
Additional Photos






























