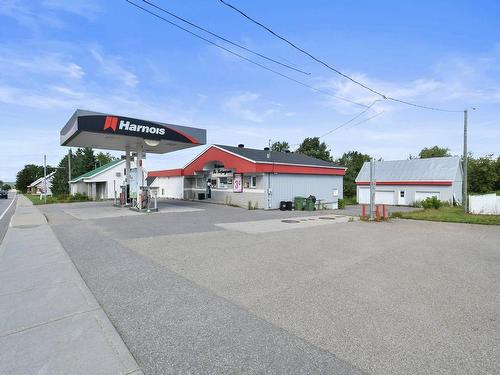Property Information:
***Under Control of Justice*** Incredible golden opportunity! The sale includes commercial & residential building: house, 2 apartments + 3 garages will meet all your needs! Well located. Great potential for profitability! EXCELLENT BUSINESS OPPORTUNITY. only service station in the area. Opportunity to be close to your investment or potential rental income. Project to build more than 50 houses in the area. Take advantage of the visibility to set up your business here! Magnificent Impressive Potential! Good value for money! Who is feeling lucky!
Construction 2003 , terrain de +25 000 pc .
Immeuble commercial et résidentiel comprenant un dépanneur, 2 logements,3 garages. Grand terrain avec accès aux sentiers de motoneiges et de VTT non loin, le paradis de la motoneige! Bon investissement!
Bon rapport qualité prix !
À qui la chance!
Quoi demander de plus!
Une bonne affaire idéale pour un jeune entrepreneur!
Ne perdez pas cette occasion unique.
Faites-vite c'est un signe, ce commerce est fait pour vous!
**********************************************
Les biens meubles suivants sont exclus de la vente;
Réservoir de lave-glace 1000 Litres
Enseigne de rue avec identification aux couleurs de Harnois
3 boîtiers lumineux avec identification (toiles) de la marquise aux couleurs de Harnois
2 pompes électroniques de maque Tokheim avec identification aux couleurs de Harnois
1 console avec imprimante
2 centres de lave-glace
1 enseigne de prix
1 couvre poubelle
2 surmontoirs de pompes
1 affiche de promotion
**************************************************
Exclusions : Réservoir lave-glace 1000 Litres Enseigne de rue avec identification aux couleurs de Harnois 3 boîtiers lumineux avec identification (toiles) de la marquise aux couleurs de Harnois 2 pompes électroniques de maque Tokheim avec identification aux couleurs de Harnois 1 console avec ***VOIR ADDENDA***
Building Features:
-
Style:
Detached
-
Building Area:
3142.0 Square Feet
-
Cadastre - Parking:
Garage
-
Driveway:
Asphalt, With outside socket
-
Foundation:
Poured concrete
-
Garage:
Detached, Double width or more
-
Loading Platform:
Doors/Ground
-
Parking:
Garage
-
Property or unit amenity:
Central air conditioning
-
Roofing:
Asphalt shingles, Sheet metal
-
Siding:
Aluminum, Brick, Vinyl
-
Size:
91.0 x 40.0 Feet
-
Heating System:
Convection baseboards, Electric baseboard units
-
Heating Energy:
Electricity
-
Water Supply:
Artesian well
-
Sewage System:
Disposal field, Septic tank
Courtesy of: Royal LePage Habitations
Data provided by: Centris - 600 Ch Du Golf, Ile -Des -Soeurs, Quebec H3E 1A8
All information displayed is believed to be accurate but is not guaranteed and should be independently verified. No warranties or representations are made of any kind. Copyright© 2021 All Rights Reserved.
Sold without legal warranty of quality, at the buyer's own risk.














































