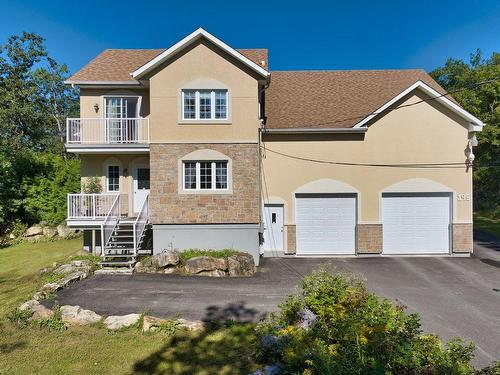Property Information:
Several opportunities are available to you with this immense property (multigeneration, bigeneration or even intergeneration). It offers you an in-ground swimming pool, a large family room, a huge gym, a superb completely soundproofed home theater room, 4 bedrooms, 3 of which are on the same floor, 2 quadruple garages and much more! Don't wait any longer, come visit!
Welcome to 195 rue Vercingétorix, Saint-Calixte
Quite simply distinguished from other residences, by its charm, its divisions, its space, its brightness and its potential, it will seduce you!
***INTERIOR***
- Open area, welcoming and up to date.
- 4 bedrooms, 3 of which are on the same floor.
- Master bedroom with a large balcony and a walk-in closet.
- Multi-zone wall-mounted heat pump.
- 2 family rooms (ground floor and basement).
- Hairdresser in the basement with independent entrance and bathroom.
- Huge training room (gym) that can be converted into a huge family room.
- Completely soundproofed home theater room.
- Insulated double garage attached to the house.
***OUTSIDE***
- Large lot of more than 28,000 square feet
- Large double garage attached to the property
- Large detached garage on two floors built in 2015 (with elevator) which can be used for truckers, mechanics, artists, entrepreneurs or even be converted into multi-generation or bi-generation. (The buyer must carry out verifications with the municipality for any project).
- Very large driveway with sliding barrier to provide increased security and unrivaled performance.
- Simply magnificent in-ground and heated swimming pool. Assured crush.
- Large gazebo.
- Chicken run in the yard.
***IMPROVEMENT***
- Freshly painted ground floor (2023)
- Detached garage (2015)
- Multiple windows (2018)
- Extension of the house (double garage) (2012)
- In-ground and heated swimming pool (+-2015)
- Asphalt (2020)
**Municipal access to Siesta Lake**
Inclusions: Curtain rods, alternating shades, central vacuum cleaner and accessories, alarm system, heat pump with outlets, 2 electric garage door openers, electric barrier, wooden gazebo, shed, in-ground pool and accessories, electrical fixtures.
Exclusions : Dishwasher, 4 televisions and wall mounts, home theater.
Building Features:
-
Style:
Detached
-
Basement:
6 feet and more, Outdoor entrance, Finished basement
-
Bathroom:
Separate shower
-
Carport:
Detached, Double width or more
-
Distinctive Features:
No rear neighbours
-
Driveway:
Asphalt, Double width or more
-
Foundation:
Poured concrete
-
Garage:
Attached, Heated, Detached, Double width or more
-
Kitchen Cabinets:
Melamine
-
Lot:
Bordered by hedges, Landscaped
-
Parking:
Carport, Driveway, Garage
-
Pool:
Heated, Inground
-
Property or unit amenity:
Central vacuum cleaner system installation, Electric garage door opener, Alarm system, Wall-mounted heat pump
-
Proximity:
Hiking and mountain biking trails, Golf
-
Roofing:
Asphalt shingles
-
Siding:
Concrete stone
-
Size:
24.2 x 28.4 Feet
-
Topography:
Flat
-
View:
View of the mountain
-
Washer/Dryer (installation):
Bathroom
-
Water (access):
Access, Non navigable
-
Window Type:
Casement
-
Windows:
PVC
-
Heating System:
Convection baseboards, Electric baseboard units
-
Heating Energy:
Electricity
-
Water Supply:
Artesian well
-
Sewage System:
Other, Disposal field, Septic tank















































