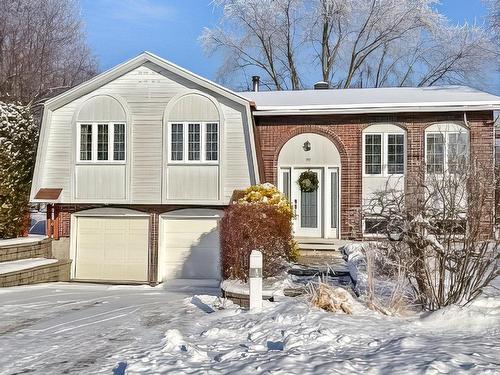Property Information:
Charming bungalow with an integrated garage, located on a quiet street near Parc Duquesne, which features a children's playground, pickleball courts, and municipal sledding runs in the winter. Nestled in a sought-after neighborhood of Saint-Bruno, just 5 minutes from the heart of the village, close to Highway 30, the entrance to Mont-Saint-Bruno National Park, and the ski hill. Private and fenced yard of 8,538 sq. ft. The perfect home for you and your growing family. Welcome home!
Discover this stunning Grenoble-style property:
Main Floor:
- Elegant living spaces highlighted by arched passageways between rooms
- Exceptional natural light throughout
- Functional kitchen with a practical island and pantry for optimal storage
- Warm and inviting dining room with a vaulted ceiling design and beautiful wood finishes
- Impeccably maintained parquet floors
- 3 bedrooms, including 2 of generous size
- Primary bedroom equipped with two convenient closets
- Full bathroom
Basement:
- Spacious 4th bedroom, perfect for guests or flexible use
- Cozy family room with a wood stove, ideal for winter evenings
- Modern bathroom with a double-sink vanity and a separate shower
- Laundry room with a cedar closet for extra storage
- Double integrated garage divided into two sections: a storage area and a parking area (fits one car)
- Mechanical room located at the back of the garage
- Central vacuum system for added convenience
- Central forced air heating and air conditioning system
Exterior:
- Double-width driveway
- Professionally landscaped yard with retaining walls for a polished look
- Private backyard bordered by mature hedges
- Treated wood balcony accessible from the patio door
- Ground-level terrace with distinct patio stones, perfect for outdoor dining
- Peaceful water garden adding a touch of serenity
- Large shed providing additional storage
Recent Renovations:
- Hot water tank replaced in 2023
- French drain was mostly replaced in 2017
- Kitchen updated within the last 10 years
- Attic insulation optimized
Central forced air heating and air conditioning system added
Nearby Amenities:
- Bike paths for outdoor enthusiasts
- Quick access to bus stops (serving Promenades and Longueuil metro station)
- Near Parc Duquesne: playgrounds, sports fields, drive-in cinema, skating rink, and sledding hills in winter
- Easy access to Highway 30 and major routes
- Courtland Park Elementary School (English) and Albert-Schweitzer Elementary School (French)
This exceptional property seamlessly combines comfort, functionality, and timeless charm.
Don't miss this incredible opportunity!
Welcome to Saint-Bruno, welcome home!
-------------------------
Visits begin as of 1:00 PM on January 3, 2025.
The SELLER reserves the right to respond to any purchase offer starting as of 4:00 PM on January 6, 2025.
Quick occupancy available to meet the buyer's needs.
Inclusions: Light fixtures, curtains and rods, blinds, dishwasher, central vacuum system and accessories
Exclusions : Refrigerator, stove, washer and dryer and generator
Building Features:
-
Style:
Detached
-
Basement:
6 feet and more, Finished basement
-
Driveway:
Asphalt
-
Fireplace-Stove:
Wood stove
-
Foundation:
Poured concrete
-
Garage:
Heated, Built-in
-
Lot:
Fenced, Bordered by hedges, Landscaped
-
Parking:
Driveway, Garage
-
Property or unit amenity:
Central vacuum cleaner system installation, Central air conditioning
-
Proximity:
Highway, Daycare centre, Golf, Park, Bicycle path, Elementary school, Alpine skiing, High school, Cross-country skiing, Commuter train, Public transportation
-
Roofing:
Asphalt shingles
-
Size:
12.5 x 8.66 METRE
-
Topography:
Flat
-
Window Type:
Casement
-
Heating System:
Forced air
-
Water Supply:
Municipality
-
Sewage System:
Municipality












































